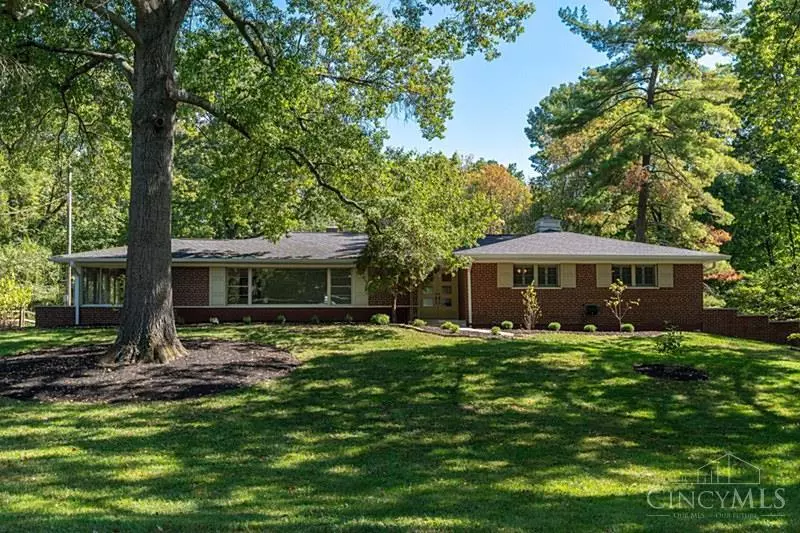$625,000
$625,000
For more information regarding the value of a property, please contact us for a free consultation.
7300 Aracoma Forest Dr Amberley, OH 45237
4 Beds
3 Baths
3,625 SqFt
Key Details
Sold Price $625,000
Property Type Single Family Home
Sub Type Single Family Residence
Listing Status Sold
Purchase Type For Sale
Square Footage 3,625 sqft
Price per Sqft $172
MLS Listing ID 1857624
Sold Date 11/13/25
Style Ranch
Bedrooms 4
Full Baths 3
HOA Y/N No
Year Built 1955
Lot Size 1.068 Acres
Lot Dimensions 173.98 X 331.81
Property Sub-Type Single Family Residence
Source Cincinnati Multiple Listing Service
Property Description
Rare mid-century 4-bedroom, 3-bath ranch in the desirable Amberley Village, offering over 3,600 sq ft of living space on a breathtaking 1+ acre lot. The expansive, park-like yard features sweeping lawns, mature trees, and thoughtfully integrated native plants, creating a serene and sustainable outdoor retreat. Inside, classic mid-century details shine with restored metal cabinetry, vintage Thermador oven, and Geneva cooktop, complemented by new hardwood flooring and crown molding. The great room flows into a sunroom, leading to a brick-paver patio ideal for outdoor entertaining. The private bedroom wing includes a primary suite, two additional bedrooms, and a charming hall bath. The finished walkout lower level has a recreation room, a versatile study or workout space, a 4th bedroom with egress window, a full bath, and walk-out access to an oversized two-car garage with newly refinished concrete floor. Recent updates include a new driveway, updated electrical, and a new roof.
Location
State OH
County Hamilton
Area Hamilton-E02
Zoning Residential
Rooms
Family Room 15x21 Level: 1
Basement Full
Master Bedroom 15 x 15 225
Bedroom 2 15 x 12 180
Bedroom 3 14 x 14 196
Bedroom 4 20 x 12 240
Bedroom 5 0
Living Room 15 x 38 570
Kitchen 20 x 10
Family Room 15 x 21 315
Interior
Hot Water Gas
Heating Forced Air, Gas
Cooling Central Air
Fireplaces Number 1
Fireplaces Type Stone, Gas
Window Features Aluminum,Vinyl
Appliance Dishwasher, Double Oven, Electric Cooktop, Refrigerator
Laundry 21x10 Level: Basement
Exterior
Exterior Feature Patio
Garage Spaces 2.0
Garage Description 2.0
View Y/N No
Water Access Desc Public
Roof Type Shingle
Building
Foundation Block
Sewer Public Sewer
Water Public
Level or Stories One
New Construction No
Schools
School District Cincinnati City Sd
Read Less
Want to know what your home might be worth? Contact us for a FREE valuation!

Our team is ready to help you sell your home for the highest possible price ASAP

Bought with Plum Tree Realty






