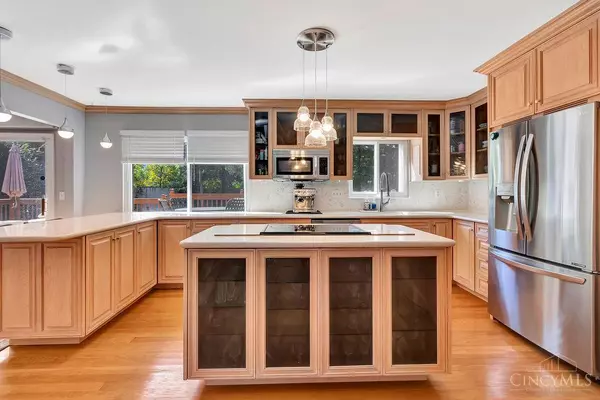$449,900
$449,900
For more information regarding the value of a property, please contact us for a free consultation.
8387 Crosspointe Dr Anderson Twp, OH 45255
4 Beds
4 Baths
2,126 SqFt
Key Details
Sold Price $449,900
Property Type Single Family Home
Sub Type Single Family Residence
Listing Status Sold
Purchase Type For Sale
Square Footage 2,126 sqft
Price per Sqft $211
MLS Listing ID 1853591
Sold Date 10/10/25
Style Traditional
Bedrooms 4
Full Baths 3
Half Baths 1
HOA Y/N No
Year Built 1987
Lot Size 0.373 Acres
Lot Dimensions 67 x 196
Property Sub-Type Single Family Residence
Source Cincinnati Multiple Listing Service
Property Description
Beautiful 4 bedroom, 3.5 bath home - NO HOA! Tucked away on a no-outlet street, this move in ready home features a spacious kitchen open to the family room w gas fireplace, hardwood floors, a finished basement with full bath, marble floors, and a walkout to a tree-lined back yard with large deck. Perfect for entertaining. Recent updates include roof, furnace, siding, deck, bathrooms (All less than 7 yrs old). Kitchen appliances and washer/dryer are included. Close to highways, schools shopping, parks - This home is the perfect blend of comfort and convenience. Don't miss it!
Location
State OH
County Hamilton
Area Hamilton-E07
Rooms
Family Room 19x13 Level: 1
Basement Full
Master Bedroom 15 x 13 195
Bedroom 2 14 x 14 196
Bedroom 3 13 x 11 143
Bedroom 4 12 x 10 120
Bedroom 5 0
Living Room 16 x 12 192
Dining Room 13 x 10 13x10 Level: 1
Kitchen 22 x 11
Family Room 19 x 13 247
Interior
Hot Water Gas
Heating Forced Air, Gas
Cooling Central Air
Fireplaces Number 1
Fireplaces Type Brick, Gas
Window Features Vinyl,Insulated
Appliance Dishwasher, Dryer, Electric Cooktop, Oven/Range, Refrigerator, Washer
Laundry 8x6 Level: 1
Exterior
Exterior Feature Cul de sac, Deck, Porch
Garage Spaces 2.0
Garage Description 2.0
View Y/N No
Water Access Desc Public
Roof Type Shingle
Building
Foundation Poured
Sewer Public Sewer
Water Public
Level or Stories Two
New Construction No
Schools
School District Forest Hills Local S
Read Less
Want to know what your home might be worth? Contact us for a FREE valuation!

Our team is ready to help you sell your home for the highest possible price ASAP

Bought with Sibcy Cline, Inc.






