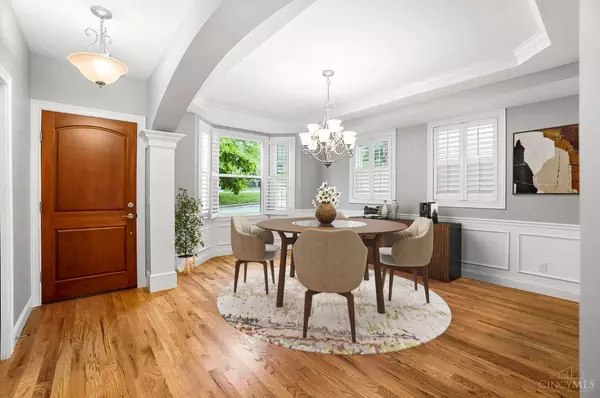$690,000
$724,900
4.8%For more information regarding the value of a property, please contact us for a free consultation.
468 Strafer St Cincinnati, OH 45226
3 Beds
4 Baths
2,850 SqFt
Key Details
Sold Price $690,000
Property Type Single Family Home
Sub Type Single Family Residence
Listing Status Sold
Purchase Type For Sale
Square Footage 2,850 sqft
Price per Sqft $242
MLS Listing ID 1841391
Sold Date 08/15/25
Style Traditional
Bedrooms 3
Full Baths 3
Half Baths 1
HOA Fees $125/ann
HOA Y/N Yes
Year Built 2014
Lot Size 2,613 Sqft
Property Sub-Type Single Family Residence
Source Cincinnati Multiple Listing Service
Property Description
LEED Certified custom home with luxury finishes, prime walkability, and tax abatement through 2029! Low maintenance living featuring 2,850 square feet of open and welcoming space. A wonderful spot for your active lifestyle near bike trails, kayaking, parks, and downtown Cincinnati! Entertaining is easy in this large Kitchen plus elegant Dining Room with chandelier and tray ceiling. Spacious Living Room with a beautiful fireplace and classic built-ins. New Trex deck in 2022 with a fabulous view of Alms Park and the Columbia Tusculum Painted Ladies! The oversized Family Room can double as a Guest Suite. Professionally painted interior. 25 year warranty on exterior. Upgraded designer light fixtures and blinds. Meticulously maintained home, only one owner. Excellent location for walking to local upscale restaurants, coffee shops, breweries, fitness studios, and so much more!
Location
State OH
County Hamilton
Area Hamilton-E04
Zoning Residential
Rooms
Family Room 25x12 Level: Lower
Basement Full
Master Bedroom 21 x 13 273
Bedroom 2 13 x 12 156
Bedroom 3 12 x 10 120
Bedroom 4 0
Bedroom 5 0
Living Room 19 x 18 342
Dining Room 16 x 11 16x11 Level: 1
Kitchen 16 x 12
Family Room 25 x 12 300
Interior
Interior Features 9Ft + Ceiling, Crown Molding, Multi Panel Doors, Skylight
Hot Water Gas
Cooling Central Air
Fireplaces Number 1
Fireplaces Type Gas
Window Features Vinyl,Insulated
Appliance Dishwasher, Dryer, Garbage Disposal, Microwave, Oven/Range, Refrigerator, Washer
Laundry 6x4 Level: 2
Exterior
Exterior Feature Deck, Porch
Garage Spaces 2.0
Garage Description 2.0
View Y/N No
Water Access Desc Public
Roof Type Membrane
Building
Foundation Poured
Sewer Public Sewer
Water Public
Level or Stories Two
New Construction No
Schools
School District Cincinnati City Sd
Others
HOA Name Cottage Hill
Read Less
Want to know what your home might be worth? Contact us for a FREE valuation!

Our team is ready to help you sell your home for the highest possible price ASAP

Bought with Coldwell Banker Realty





