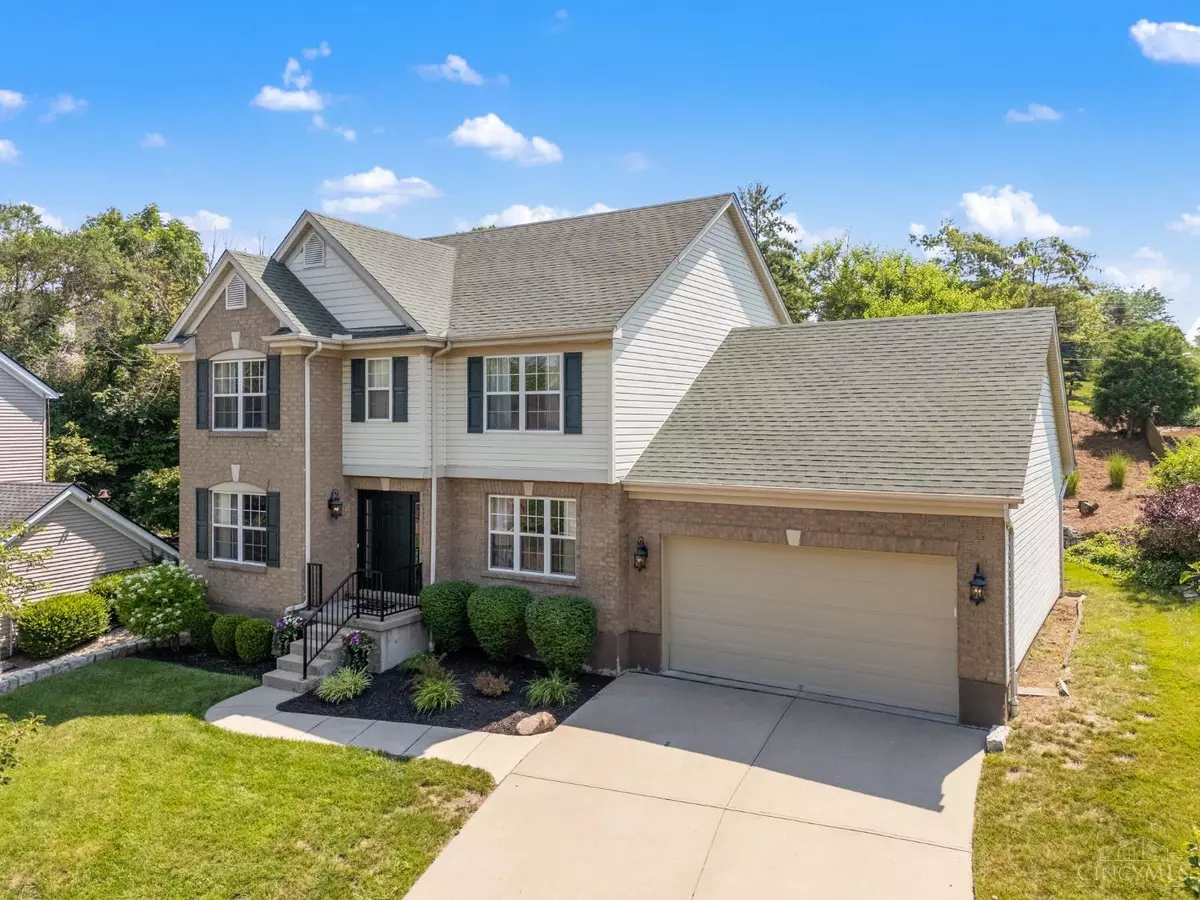$400,000
$399,000
0.3%For more information regarding the value of a property, please contact us for a free consultation.
5810 Ravens Ridge Ln Colerain Twp, OH 45247
4 Beds
4 Baths
2,350 SqFt
Key Details
Sold Price $400,000
Property Type Single Family Home
Sub Type Single Family Residence
Listing Status Sold
Purchase Type For Sale
Square Footage 2,350 sqft
Price per Sqft $170
Subdivision Ravenwood
MLS Listing ID 1845642
Sold Date 08/06/25
Style Traditional
Bedrooms 4
Full Baths 3
Half Baths 1
HOA Y/N No
Year Built 2000
Lot Size 0.259 Acres
Lot Dimensions irreg
Property Sub-Type Single Family Residence
Source Cincinnati Multiple Listing Service
Property Description
Welcome home to this amazing two story brick home in Colerain Twp, White Oak, Northwest Local school district with no HOA. Situated on a 0.25 acre cul de sac lot, this 4BR, 3.5BA home is 2350 sq ft not including the walk out finished basement. So many things to love about this beautiful, well taken care of home, including open floorplan, walk out eat in kitchen, stainless steel appliances, fireplace, and private backyard with patio and retaining wall. Many updates include carpet 2024, painted throughout 2024, basement recessed lighting 2024, furance 2021, a/c 2021, appliances 2021, outdoor lighting 2019, window screens 2023, tile in wet bar 2024. Finished Basement has wet bar, bonus room for office/work out space, full BA, new carpet and plenty of storage space. Sellers are paying for their portion of shared drive, work to be completed in September. Don't miss this gorgeous opportunity!
Location
State OH
County Hamilton
Area Hamilton-W09
Zoning Residential
Rooms
Family Room 29x16 Level: Lower
Basement Full
Master Bedroom 18 x 15 270
Bedroom 2 12 x 11 132
Bedroom 3 11 x 11 121
Bedroom 4 11 x 11 121
Bedroom 5 0
Living Room 18 x 18 324
Dining Room 12 x 11 12x11 Level: 1
Kitchen 18 x 13
Family Room 29 x 16 464
Interior
Hot Water Gas
Heating Forced Air, Gas
Cooling Central Air
Fireplaces Number 1
Fireplaces Type Gas
Window Features Insulated
Appliance Dishwasher, Electric Cooktop, Garbage Disposal, Oven/Range, Refrigerator
Laundry 8x7 Level: 1
Exterior
Exterior Feature Cul de sac, Patio
Garage Spaces 2.0
Garage Description 2.0
View Y/N No
Water Access Desc Public
Roof Type Shingle
Building
Foundation Poured
Sewer Public Sewer
Water Public
Level or Stories Two
New Construction No
Schools
School District Northwest Local Sd
Read Less
Want to know what your home might be worth? Contact us for a FREE valuation!

Our team is ready to help you sell your home for the highest possible price ASAP

Bought with Comey & Shepherd





