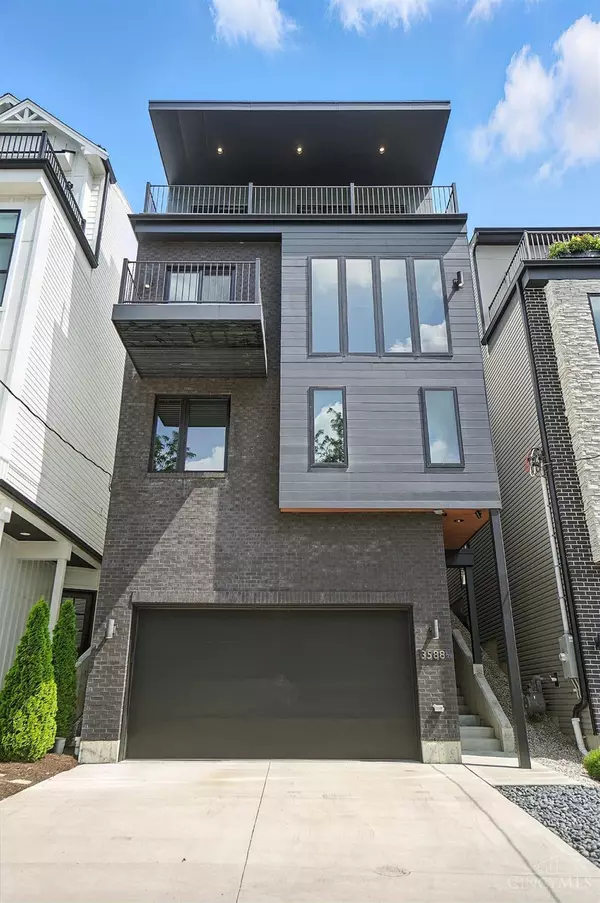$1,050,000
$1,050,000
For more information regarding the value of a property, please contact us for a free consultation.
3588 Handman Ave Cincinnati, OH 45226
4 Beds
5 Baths
3,538 SqFt
Key Details
Sold Price $1,050,000
Property Type Single Family Home
Sub Type Single Family Residence
Listing Status Sold
Purchase Type For Sale
Square Footage 3,538 sqft
Price per Sqft $296
MLS Listing ID 1845480
Sold Date 07/31/25
Style Contemporary/Modern
Bedrooms 4
Full Baths 3
Half Baths 2
HOA Fees $16/ann
HOA Y/N Yes
Year Built 2022
Lot Size 3,267 Sqft
Property Sub-Type Single Family Residence
Source Cincinnati Multiple Listing Service
Property Description
This triple mint, 4 bedroom, 5 bath (3/2) masterpiece is gold LEED certified, tax abated through 2037, and showcases a flawless aesthetic both inside and out! The harmonious floor plan features engineered hardwood, and high end finishes throughout. Bedrooms on the 2nd floor offer a junior en-suite, Jack & Jill setup, West Elm flair, and one of two laundry hookups. Beautifully appointed kitchen, offering quartzite counters, sleek appliances and island with storage and concealed outlets. Relax in the sunken living room or soak up the atmosphere in the great room with balcony breezes, a 3 sided gas fireplace, and a wall of windows that frame the changing seasons. The 4th floor is reserved for the luxurious primary en-suite, boasting a sheltered balcony, crown jewel of a 14x14 walk-in closet, spa-like bath, and private laundry. Enjoy peace of mind knowing every element from roof to mechanics is three years old or less. Prime locale in the heart of CT, close to Alms Park, MTL & HP Squares!
Location
State OH
County Hamilton
Area Hamilton-E04
Rooms
Basement None
Master Bedroom 22 x 15 330
Bedroom 2 10 x 11 110
Bedroom 3 10 x 16 160
Bedroom 4 11 x 16 176
Bedroom 5 0
Living Room 16 x 19 304
Dining Room 10 x 20 10x20 Level: 3
Kitchen 21 x 20
Family Room 0
Interior
Interior Features 9Ft + Ceiling
Hot Water Tankless
Heating Baseboard
Cooling Central Air
Fireplaces Number 1
Fireplaces Type Gas
Window Features Picture,Clerestory,Vinyl
Appliance Dishwasher, Gas Cooktop, Microwave, Oven/Range, Refrigerator
Laundry 10x7 Level: 4
Exterior
Exterior Feature Balcony
Garage Spaces 2.0
Garage Description 2.0
View Y/N Yes
Water Access Desc Public
View City
Roof Type Shingle
Building
Foundation Poured
Sewer Public Sewer
Water Public
Level or Stories QuadLevel
New Construction No
Schools
School District Cincinnati City Sd
Others
HOA Fee Include AssociationDues
Read Less
Want to know what your home might be worth? Contact us for a FREE valuation!

Our team is ready to help you sell your home for the highest possible price ASAP

Bought with Comey & Shepherd





