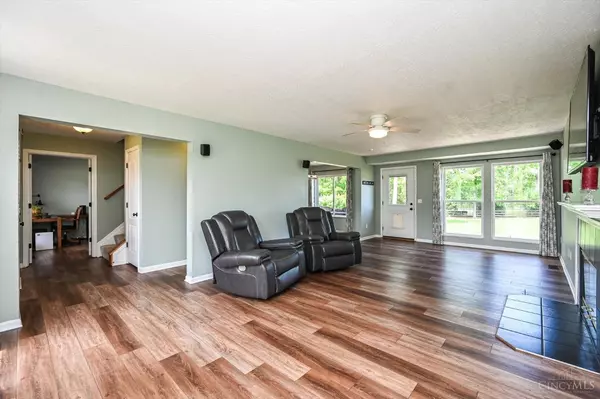$460,750
$475,000
3.0%For more information regarding the value of a property, please contact us for a free consultation.
7024 Greenstone Trce Goshen Twp, OH 45140
4 Beds
4 Baths
3,084 SqFt
Key Details
Sold Price $460,750
Property Type Single Family Home
Sub Type Single Family Residence
Listing Status Sold
Purchase Type For Sale
Square Footage 3,084 sqft
Price per Sqft $149
Subdivision O'Bannon Creek
MLS Listing ID 1804478
Sold Date 06/28/24
Style Traditional
Bedrooms 4
Full Baths 3
Half Baths 1
HOA Y/N No
Year Built 1999
Lot Size 0.817 Acres
Property Sub-Type Single Family Residence
Source Cincinnati Multiple Listing Service
Property Description
This meticulously maintained two-story home, nestled on an oversized cul-de-sac lot, offers expansive living w/ 4 bedrooms and 3.5 bathrooms. Step inside to discover the luxury of LVP flooring spanning the entire 1st floor & finished walk-out LL. The heart of the home is a white kitchen feat Corian tops & eat in area. Entertaining is a delight in the very large family room, complete with a cozy fireplace. The second floor hosts 3 extra-large bedrooms, including a primary suite & 2 full baths. Addt'l living space in the lower level, which boasts a 4th bedroom, full bath, ample closet space, and an addt'l rec room & a walk-out to the backyard. Outside, the property transforms into an outdoor oasis with composite deck, patio & oversized swim spaall overlooking the sprawling .817 acre lot. The fenced yard, includes a shed and lush tree lines & scenic views of the adjacent O'Bannon Creek Golf Club. Upgrades include new HWH, Sump w/ Backup. Extra-large driveway w/ 2 Car Oversized Garage!
Location
State OH
County Clermont
Area Clermont-C02
Zoning Residential
Rooms
Family Room 26x13 Level: 1
Basement Full
Master Bedroom 17 x 14 238
Bedroom 2 15 x 12 180
Bedroom 3 13 x 10 130
Bedroom 4 22 x 18 396
Bedroom 5 0
Living Room 0
Dining Room 12 x 10 12x10 Level: 1
Kitchen 13 x 13 13x13 Level: 1
Family Room 26 x 13 338
Interior
Interior Features Crown Molding, French Doors, Multi Panel Doors
Hot Water Gas
Heating Forced Air, Gas
Cooling Central Air
Fireplaces Number 1
Fireplaces Type Ceramic, Wood
Window Features Double Pane,Insulated,Vinyl
Appliance Dishwasher, Garbage Disposal, Microwave, Oven/Range, Refrigerator
Laundry 10x6 Level: 1
Exterior
Exterior Feature Cul de sac, Deck, Fire Pit, Hot Tub, Patio, Wooded Lot
Garage Spaces 2.0
Garage Description 2.0
Fence Wood
Pool Lap Pool
View Y/N Yes
Water Access Desc Public
View Golf Course, Woods
Roof Type Shingle
Topography Cleared,Level
Building
Foundation Poured
Sewer Public Sewer
Water Public
Level or Stories Two
New Construction No
Schools
School District Goshen Local Sd
Read Less
Want to know what your home might be worth? Contact us for a FREE valuation!

Our team is ready to help you sell your home for the highest possible price ASAP

Bought with NavX Realty, LLC





