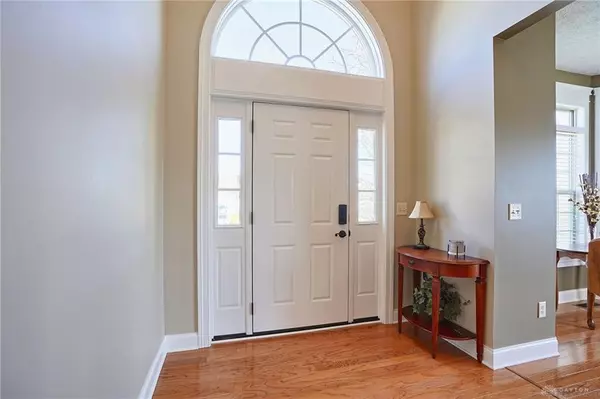$440,000
$409,900
7.3%For more information regarding the value of a property, please contact us for a free consultation.
2145 Bandit Trail Beavercreek, OH 45434
4 Beds
3 Baths
2,980 SqFt
Key Details
Sold Price $440,000
Property Type Single Family Home
Sub Type Single Family
Listing Status Sold
Purchase Type For Sale
Square Footage 2,980 sqft
Price per Sqft $147
MLS Listing ID 883848
Sold Date 05/18/23
Bedrooms 4
Full Baths 2
Half Baths 1
HOA Fees $19/ann
Year Built 2003
Annual Tax Amount $6,242
Lot Size 0.277 Acres
Lot Dimensions 0.277 ac
Property Sub-Type Single Family
Property Description
Wonderful, meticulously maintained, turn key ready Huddleston home (2980 sq ft) located in highly sought after Hunters Pointe has had multiple enhancements in recent years. The 2 story foyer & entry flows into the dining room with bay window & hardwood floors. Family room features a gas FP w/ updated tile surround / wood mantel. The inviting eat-in kitchen has SS appliances (including refrigerator), maple cabinets w/ pulls, 2 pantries, granite counters, tile floor, island & planning desk space with cabinets. Spacious primary suite has an upgraded bath (dual sinks, separate jetted tub & shower), ceiling fan & walk-in closet. 2nd floor also features walk-in closets / ceiling fans in all the bedrooms, & a jack and jill bath w/ double sinks. Partially finished basement offers endless possibilities to customize to your needs. Basement has daylight windows, full bath pre plumb, multiple storage areas, rec area with TV / mount, study / work from home area with built-in desk / cabs, & a 10x10 room with closet, that can be used as a workshop / office / craft / guest room. Washer / dryer is currently in the basement, but the larger kitchen pantry closet has w/d hookups for a 1st floor laundry. 3 car garage is wired for EV charger (charger not included), has expansive built-in sliding door storage space & service door. Additional features: lights in foyer / family room / under the cabinets with WiFi dimmer switches with Alexa control, video doorbell, sump pump w/ battery backup, media cabinet, high speed data line from basement to kitchen, custom wood window surrounds, crown molding upstairs, whole house surge suppressor, & compressed air line to the garage. The expanded composite deck (14x11) leads to a beautiful brick paver patio (17x16) and mature landscaping / trees. Updates include 2-stage furnace & A/C (2020), whole house humidifier (2020), & roof (2016), Neighborhood has stocked catch & release ponds, and is close to Rotary Park, hiking / bike trails, parks, & OH-35.
Location
State OH
County Greene
Zoning Residential
Rooms
Basement Full, Semi-Finished
Interior
Interior Features Gas Water Heater, Smoke Alarm(s), Walk in Closet
Heating Forced Air, Natural Gas
Cooling Central
Fireplaces Type Gas, One
Exterior
Exterior Feature Deck, Patio
Parking Features 3 Car, Attached, Opener, Storage
Utilities Available City Water, Sanitary Sewer
Building
Level or Stories 2 Story
Structure Type Brick,Vinyl
Schools
School District Beavercreek
Read Less
Want to know what your home might be worth? Contact us for a FREE valuation!

Our team is ready to help you sell your home for the highest possible price ASAP

Bought with NavX Realty, LLC





