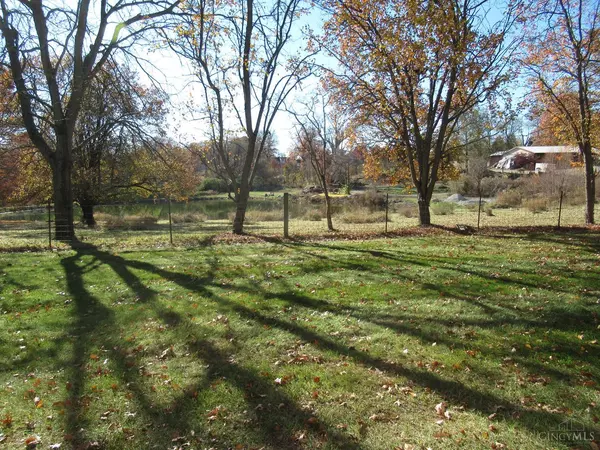
7620 Cheviot Rd #403 Colerain Twp, OH 45247
2 Beds
3 Baths
2,204 SqFt
UPDATED:
Key Details
Property Type Condo
Sub Type Condominium
Listing Status Active
Purchase Type For Sale
Square Footage 2,204 sqft
Price per Sqft $113
Subdivision Wellington Woods
MLS Listing ID 1862292
Style Contemporary/Modern
Bedrooms 2
Full Baths 3
HOA Fees $245/mo
HOA Y/N Yes
Year Built 1993
Lot Size 1.467 Acres
Lot Dimensions Common
Property Sub-Type Condominium
Source Cincinnati Multiple Listing Service
Property Description
Location
State OH
County Hamilton
Area Hamilton-W10
Zoning Residential
Rooms
Family Room 0x0 Level: 1
Basement Full
Master Bedroom 12 x 15 180
Bedroom 2 12 x 12 144
Bedroom 3 0
Bedroom 4 0
Bedroom 5 0
Living Room 14 x 18 252
Dining Room 10 x 14 10x14 Level: 1
Kitchen 10 x 10
Family Room 0
Interior
Interior Features 9Ft + Ceiling, Multi Panel Doors, Vaulted Ceiling
Hot Water Electric
Heating Electric, Heat Pump
Cooling Central Air
Window Features Vinyl
Appliance Dishwasher, Dryer, Microwave, Oven/Range, Refrigerator, Washer
Laundry 6x6 Level: 1
Exterior
Exterior Feature Balcony, Cul de sac, Patio, Wooded Lot
Garage Spaces 2.0
Garage Description 2.0
View Y/N Yes
Water Access Desc Public
View Lake/Pond, Woods
Roof Type Shingle
Topography Lake/Pond
Building
Entry Level 1
Foundation Poured
Sewer Public Sewer
Water Public
Level or Stories One
New Construction No
Schools
School District Northwest Local Sd
Others
HOA Name Advantage Property
HOA Fee Include MaintenanceExterior, Water, AssociationDues, LandscapingCommunity, ProfessionalMgt
Assessment Amount $2
Miscellaneous 220 Volt,Cable,Ceiling Fan,Recessed Lights,Smoke Alarm







