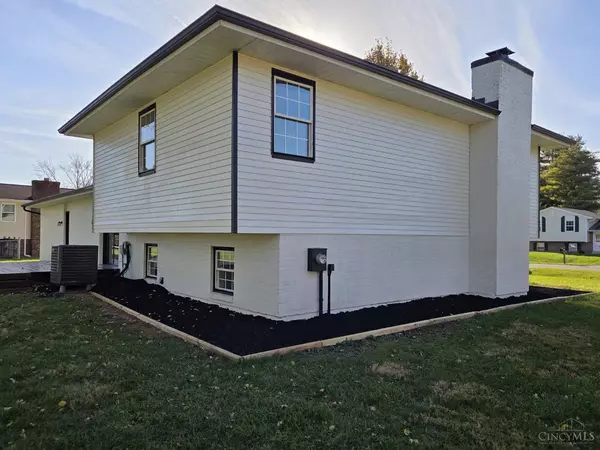
4144 Bruce Dr Ross Twp, OH 45014
4 Beds
2 Baths
1,914 SqFt
Open House
Sun Nov 23, 12:00pm - 4:00pm
UPDATED:
Key Details
Property Type Single Family Home
Sub Type Single Family Residence
Listing Status Active
Purchase Type For Sale
Square Footage 1,914 sqft
Price per Sqft $224
MLS Listing ID 1861749
Style Other
Bedrooms 4
Full Baths 2
HOA Y/N No
Year Built 1979
Lot Size 0.460 Acres
Property Sub-Type Single Family Residence
Source Cincinnati Multiple Listing Service
Property Description
Location
State OH
County Butler
Area Butler-W16
Zoning Residential
Rooms
Family Room 20x15 Level: Lower
Basement Crawl
Master Bedroom 21 x 16 336
Bedroom 2 11 x 15 165
Bedroom 3 10 x 11 110
Bedroom 4 12 x 13 156
Bedroom 5 0
Living Room 18 x 12 216
Kitchen 18 x 13
Family Room 20 x 15 300
Interior
Hot Water Electric
Heating Electric
Cooling Central Air
Fireplaces Number 1
Fireplaces Type Brick
Window Features Double Pane,Vinyl
Laundry 8x10 Level: Lower
Exterior
Exterior Feature Deck, Other
Garage Spaces 2.0
Garage Description 2.0
View Y/N Yes
Water Access Desc Public
View Other
Roof Type Shingle
Topography Level
Building
Foundation Poured
Sewer Septic Tank
Water Public
New Construction No
Schools
School District Ross Local Sd
Others
Miscellaneous Ceiling Fan,Recessed Lights







