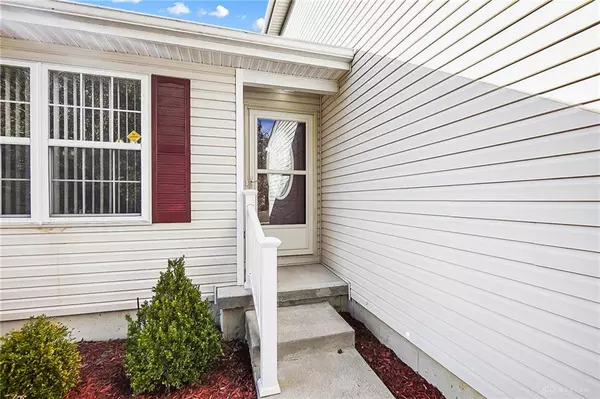
454 Thompson Drive Fairborn, OH 45324
3 Beds
3 Baths
1,540 SqFt
Open House
Thu Nov 20, 4:00pm - 6:00pm
UPDATED:
Key Details
Property Type Single Family Home
Sub Type Single Family
Listing Status Active
Purchase Type For Sale
Square Footage 1,540 sqft
Price per Sqft $181
MLS Listing ID 947165
Bedrooms 3
Full Baths 2
Half Baths 1
HOA Fees $170/ann
Year Built 2003
Annual Tax Amount $3,734
Lot Size 8,398 Sqft
Lot Dimensions 70x120x70x120
Property Sub-Type Single Family
Property Description
for play. Conveniently located near shopping, restaurants & recreation. New roof (2025), New
screens for windows (2025), New garage door (2023), New driveway extension (2021), New deck
(2020), New fridge (2020), New stove (2020), HVAC (2017), Water heater (2018).
Location
State OH
County Greene
Zoning Residential
Rooms
Basement Full, Unfinished
Main Level, 16*14 Dining Room
Second Level, 20*13 Primary Bedroom
Second Level, 10*11 Bedroom
Main Level, 19*13 Living Room
Second Level, 9*11 Bedroom
Main Level, 16*13 Kitchen
Interior
Heating Forced Air, Natural Gas
Cooling Central
Exterior
Exterior Feature Deck
Parking Features 2 Car, Attached
Utilities Available City Water, Natural Gas, Sanitary Sewer
Building
Level or Stories 2 Story
Structure Type Aluminum,Vinyl
Schools
School District Fairborn
Others
Virtual Tour https://dl.dropboxusercontent.com/scl/fi/15feyvh1l1h7nx6jvpw9v/454-Thompson-Dr.mp4?rlkey=wein973td3e9xb4duhu0l7kki&raw=1







