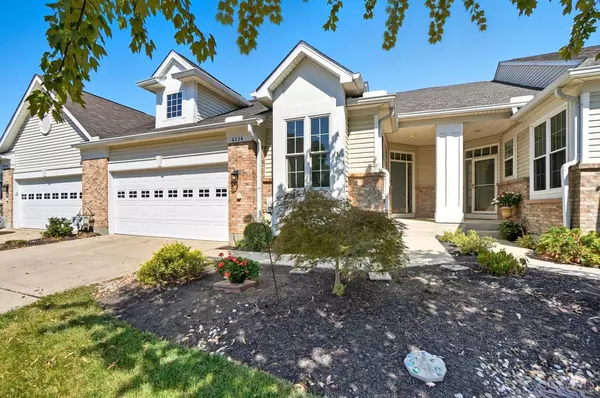
6534 Turtle Point Pl Mason, OH 45040
3 Beds
3 Baths
2,676 SqFt
UPDATED:
Key Details
Property Type Single Family Home
Sub Type Single Family Residence
Listing Status Active
Purchase Type For Sale
Square Footage 2,676 sqft
Price per Sqft $155
Subdivision Eagle View Village
MLS Listing ID 1856072
Style Ranch,Transitional
Bedrooms 3
Full Baths 3
HOA Fees $325/mo
HOA Y/N Yes
Year Built 1997
Lot Size 4,077 Sqft
Lot Dimensions 112x36.39
Property Sub-Type Single Family Residence
Source Cincinnati Multiple Listing Service
Property Description
Location
State OH
County Warren
Area Warren-E09
Zoning Residential
Rooms
Family Room 22x16 Level: Lower
Basement Full
Master Bedroom 11 x 19 209
Bedroom 2 13 x 16 208
Bedroom 3 14 x 17 238
Bedroom 4 0
Bedroom 5 0
Living Room 17 x 13 221
Dining Room 17 x 21 17x21 Level: 1
Kitchen 11 x 10
Family Room 22 x 16 352
Interior
Interior Features 9Ft + Ceiling, Crown Molding, Multi Panel Doors
Hot Water Gas
Heating Forced Air, Gas
Cooling Central Air
Fireplaces Number 1
Fireplaces Type Stone, Gas
Window Features Vinyl,Gas Filled
Appliance Double Oven, Garbage Disposal, Gas Cooktop, Microwave, Refrigerator
Laundry 5x9 Level: 1
Exterior
Exterior Feature Deck
Garage Spaces 2.0
Garage Description 2.0
View Y/N Yes
Water Access Desc Public
View Golf Course
Roof Type Shingle
Topography Level
Building
Foundation Poured
Sewer Public Sewer
Water Public
Level or Stories One
New Construction No
Schools
School District Kings Local Sd
Others
HOA Name Towne Properties
HOA Fee Include MaintenanceExterior, SnowRemoval, AssociationDues, Clubhouse, LandscapingUnit, LandscapingCommunity, Pool, ProfessionalMgt
Miscellaneous Cable,Recessed Lights,Smoke Alarm
Virtual Tour https://dl.dropboxusercontent.com/scl/fi/5hp2nd9j5jun0p8htjyo5/6534-Turtle-Point-Pl.mp4?rlkey=xp9njnk41nj4mq8orgrus36xi&raw=1







