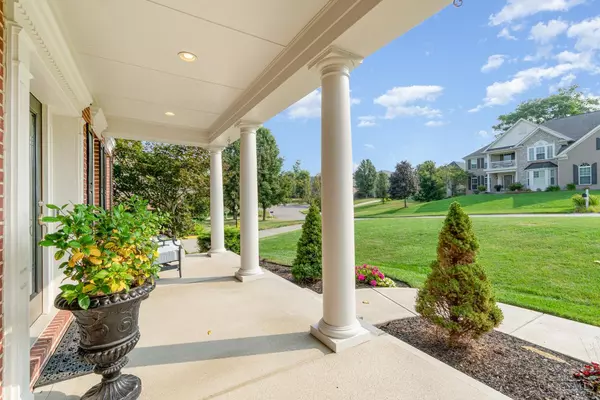
107 Isabella Ct Loveland, OH 45140
5 Beds
5 Baths
5,752 SqFt
Open House
Sat Sep 13, 2:30pm - 4:00pm
UPDATED:
Key Details
Property Type Single Family Home
Sub Type Single Family Residence
Listing Status Active
Purchase Type For Sale
Square Footage 5,752 sqft
Price per Sqft $139
Subdivision White Pillars
MLS Listing ID 1854374
Style Transitional
Bedrooms 5
Full Baths 4
Half Baths 1
HOA Fees $804/ann
HOA Y/N Yes
Year Built 2006
Lot Size 0.390 Acres
Lot Dimensions 101x170
Property Sub-Type Single Family Residence
Source Cincinnati Multiple Listing Service
Property Description
Location
State OH
County Clermont
Area Clermont-C02
Zoning Residential
Rooms
Family Room 20x19 Level: 1
Basement Full
Master Bedroom 22 x 17 374
Bedroom 2 27 x 16 432
Bedroom 3 13 x 11 143
Bedroom 4 14 x 13 182
Bedroom 5 27 x 17 459
Living Room 13 x 12 156
Dining Room 16 x 14 16x14 Level: 1
Kitchen 17 x 15
Family Room 20 x 19 380
Interior
Interior Features 9Ft + Ceiling, Cathedral Ceiling, Multi Panel Doors, Vaulted Ceiling
Hot Water Tankless
Heating Mini-Split, Dual Fuel, Forced Air, Gas, Heat Pump
Cooling Central Air, Mini-Split
Fireplaces Number 1
Fireplaces Type Gas
Window Features Vinyl,Insulated
Appliance Dishwasher, Garbage Disposal, Gas Cooktop, Microwave, Oven/Range
Laundry 9x8 Level: 1
Exterior
Exterior Feature Balcony, Deck, Porch, Sprinklers, Tiered Deck
Garage Spaces 3.0
Garage Description 3.0
View Y/N Yes
Water Access Desc Public
View Woods
Roof Type Shingle
Building
Foundation Poured
Sewer Public Sewer
Water Public
Level or Stories Two
New Construction No
Schools
School District Loveland Cty Sd
Others
HOA Fee Include AssociationDues, LandscapingCommunity, Pool
Miscellaneous Ceiling Fan,Recessed Lights
Virtual Tour https://listings.nextdoorphotos.com/vd/210939351







