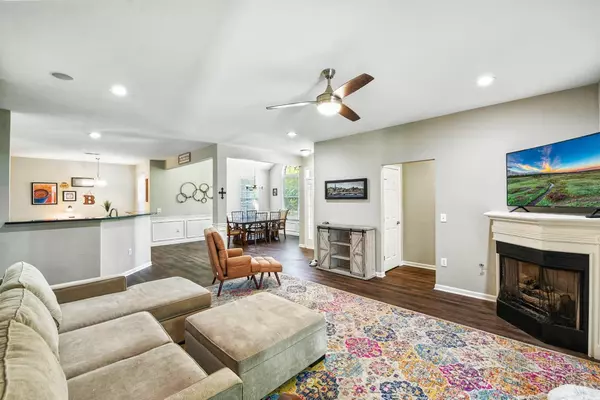3976 Sandtrap Cir Mason, OH 45040
3 Beds
3 Baths
2,115 SqFt
OPEN HOUSE
Sun Aug 17, 12:00pm - 1:30pm
UPDATED:
Key Details
Property Type Condo
Sub Type Condominium
Listing Status Active
Purchase Type For Sale
Square Footage 2,115 sqft
Price per Sqft $196
Subdivision Pine Run
MLS Listing ID 1849138
Style Ranch
Bedrooms 3
Full Baths 3
HOA Fees $433/mo
HOA Y/N Yes
Year Built 2000
Lot Size 2,138 Sqft
Property Sub-Type Condominium
Source Cincinnati Multiple Listing Service
Property Description
Location
State OH
County Warren
Area Warren-E09
Zoning Residential
Rooms
Family Room 19x16 Level: 1
Basement None
Master Bedroom 17 x 14 238
Bedroom 2 12 x 10 120
Bedroom 3 24 x 12 288
Bedroom 4 0
Bedroom 5 0
Living Room 12 x 12 144
Dining Room 14 x 13 14x13 Level: 1
Kitchen 18 x 12
Family Room 19 x 16 304
Interior
Interior Features 9Ft + Ceiling, Vaulted Ceiling
Hot Water Electric
Heating Forced Air, Gas
Cooling Ceiling Fans, Central Air
Fireplaces Number 1
Fireplaces Type Gas
Window Features Vinyl,Insulated
Appliance Dishwasher, Dryer, Microwave, Oven/Range, Refrigerator, Washer
Laundry 8x8 Level: 1
Exterior
Exterior Feature Cul de sac, Enclosed Porch, Patio, Wooded Lot
Garage Spaces 2.0
Garage Description 2.0
View Y/N Yes
Water Access Desc Public
View Woods
Roof Type Shingle
Topography Level
Building
Entry Level 2
Foundation Slab
Sewer Public Sewer
Water Public
Level or Stories One and One Half
New Construction No
Schools
School District Mason City Sd
Others
HOA Fee Include Insurance, MaintenanceExterior, SnowRemoval, Trash, AssociationDues, Clubhouse, LandscapingUnit, LandscapingCommunity, Pool, ProfessionalMgt, WalkingTrails
Miscellaneous Recessed Lights,Smoke Alarm






