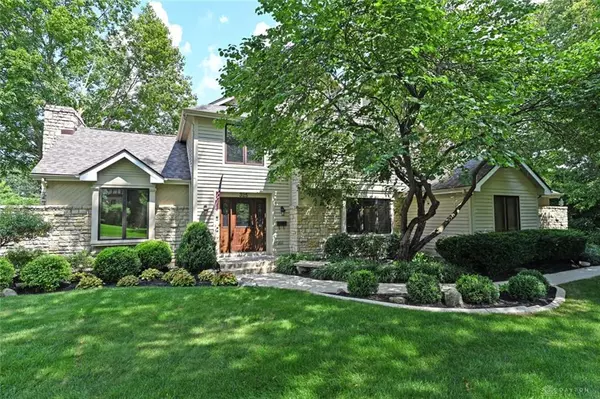325 Trailwoods Drive Dayton, OH 45415
5 Beds
5 Baths
3,388 SqFt
UPDATED:
Key Details
Property Type Single Family Home
Sub Type Single Family
Listing Status Active
Purchase Type For Sale
Square Footage 3,388 sqft
Price per Sqft $129
MLS Listing ID 941084
Bedrooms 5
Full Baths 5
Year Built 1987
Annual Tax Amount $8,468
Lot Size 0.550 Acres
Lot Dimensions 0.55
Property Sub-Type Single Family
Property Description
Location
State OH
County Montgomery
Zoning Residential
Rooms
Basement Finished, Full
Kitchen Granite Counters, Island, Kitchenette, Open to Family Room
Second Level, 15*14 Bedroom
Main Level, 21*12 Breakfast Room
Second Level, 15*12 Bedroom
Main Level, 15*15 Bedroom
Second Level, 14*14 Bedroom
Second Level, 16*16 Primary Bedroom
Main Level, 14*12 Dining Room
Main Level, 14*14 Enclosed Porch
Main Level, 20*7 Entry Room
Basement Level, 14*12 Exercise Room
Main Level, 23*14 Living Room
Basement Level, 34*12 Rec Room
Main Level, 16*13 Great Room
Interior
Interior Features Cathedral Ceiling, Gas Water Heater, High Speed Internet, Paddle Fans, Security / Surveillance, Smoke Alarm(s)
Heating Forced Air, Humidifier, Natural Gas
Cooling Central
Fireplaces Type Gas, Glass Doors, Two, Woodburning
Exterior
Exterior Feature Deck, Patio
Parking Features 3 Car, Attached, Opener
Utilities Available City Water, Natural Gas
Building
Level or Stories 2 Story
Structure Type Brick,Cedar
Schools
School District Dayton






