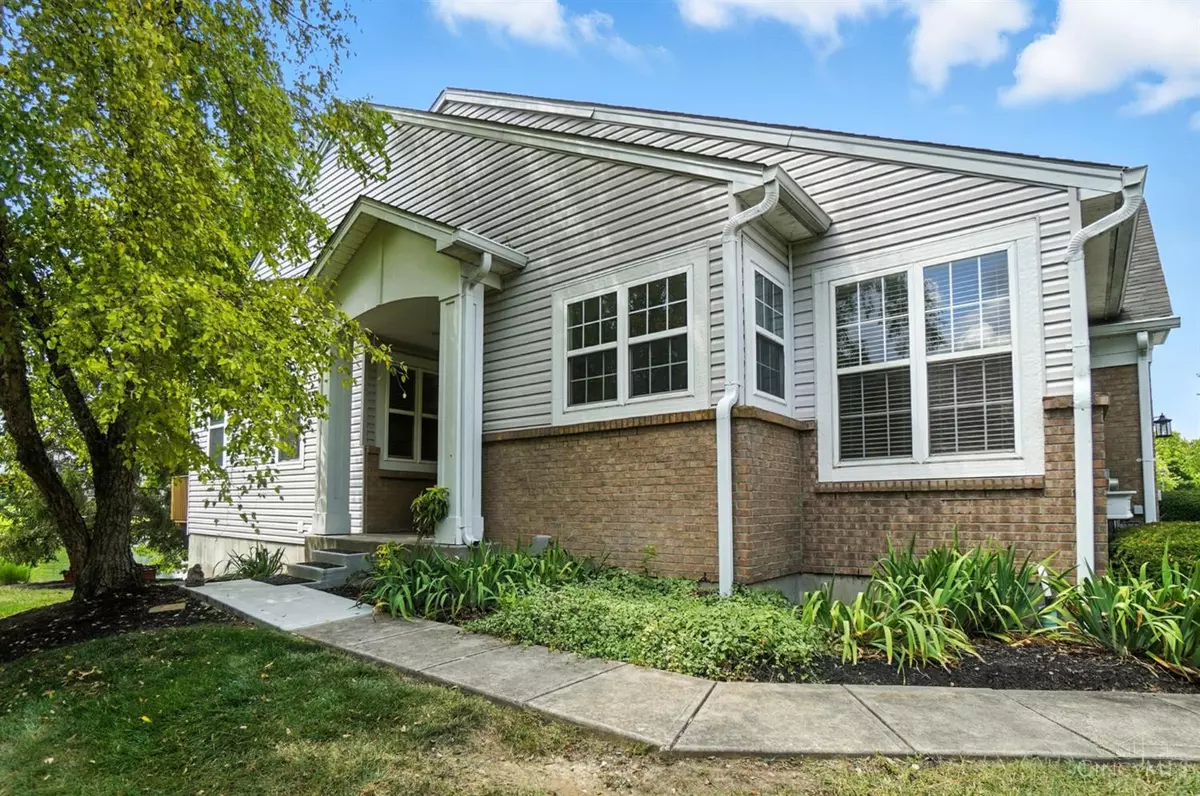6521 Grand Cypress Way Mason, OH 45040
3 Beds
3 Baths
2,828 SqFt
UPDATED:
Key Details
Property Type Single Family Home
Sub Type Single Family Residence
Listing Status Pending
Purchase Type For Sale
Square Footage 2,828 sqft
Price per Sqft $134
MLS Listing ID 1850445
Style Ranch
Bedrooms 3
Full Baths 3
HOA Fees $325/mo
HOA Y/N Yes
Year Built 2001
Lot Size 8,167 Sqft
Property Sub-Type Single Family Residence
Source Cincinnati Multiple Listing Service
Property Description
Location
State OH
County Warren
Area Warren-E09
Rooms
Family Room 18x24 Level: Lower
Basement Full
Master Bedroom 18 x 10 180
Bedroom 2 10 x 10 100
Bedroom 3 11 x 13 143
Bedroom 4 0
Bedroom 5 0
Living Room 13 x 14 182
Dining Room 10 x 15 10x15 Level: 1
Kitchen 14 x 8
Family Room 18 x 24 432
Interior
Interior Features 9Ft + Ceiling, Multi Panel Doors
Hot Water Gas
Heating Forced Air, Gas
Cooling Central Air
Fireplaces Number 2
Fireplaces Type Gas
Window Features Vinyl,Insulated
Appliance Dishwasher, Dryer, Garbage Disposal, Microwave, Oven/Range, Refrigerator, Washer
Exterior
Exterior Feature Corner Lot, Deck
Garage Spaces 2.0
Garage Description 2.0
View Y/N No
Water Access Desc Public
Roof Type Shingle
Building
Foundation Poured
Sewer Public Sewer
Water Public
Level or Stories One
New Construction No
Schools
School District Kings Local Sd
Others
HOA Name Towne Properties
HOA Fee Include AssociationDues, Clubhouse, LandscapingCommunity, Pool
Miscellaneous Cable
Virtual Tour https://dl.dropboxusercontent.com/scl/fi/c8i796o04wa6hwgusw6o8/6521-Grand-Cypress-Way.mp4?rlkey=cyuk1zk7tomx195wdnvgj83kq&raw=1






