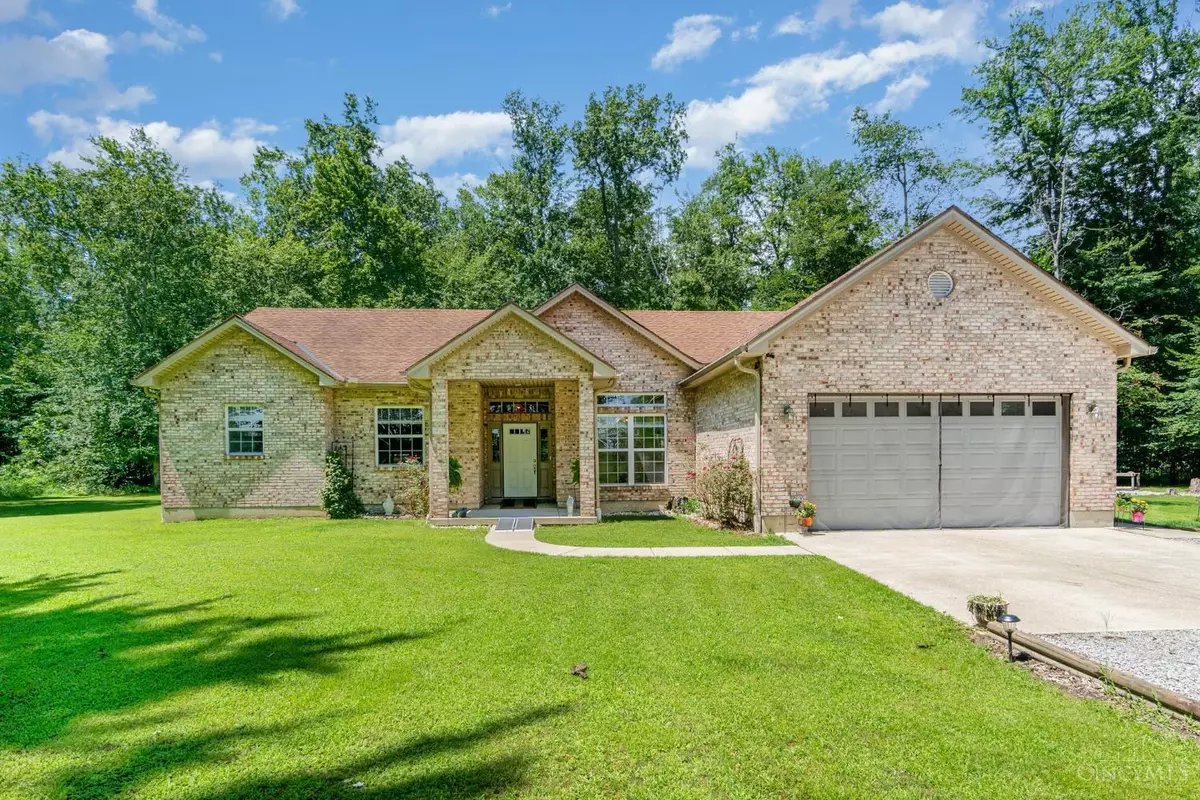4817 Burdsall Rd Jackson Twp, OH 45176
3 Beds
2 Baths
1,995 SqFt
UPDATED:
Key Details
Property Type Single Family Home
Sub Type Single Family Residence
Listing Status Active
Purchase Type For Sale
Square Footage 1,995 sqft
Price per Sqft $298
MLS Listing ID 1850476
Style Ranch,Traditional
Bedrooms 3
Full Baths 2
HOA Y/N No
Year Built 2007
Lot Size 11.249 Acres
Lot Dimensions 11.249 Acres
Property Sub-Type Single Family Residence
Source Cincinnati Multiple Listing Service
Property Description
Location
State OH
County Clermont
Area Clermont-C05
Zoning Residential
Rooms
Basement None
Master Bedroom 13 x 15 195
Bedroom 2 10 x 12 120
Bedroom 3 10 x 12 120
Bedroom 4 0
Bedroom 5 0
Living Room 21 x 15 315
Dining Room 10 x 11 10x11 Level: 1
Kitchen 11 x 11
Family Room 0
Interior
Interior Features 9Ft + Ceiling
Hot Water Electric
Heating Electric, Heat Pump
Cooling Ceiling Fans, Central Air
Fireplaces Number 1
Fireplaces Type Brick, Wood
Window Features Double Hung,Vinyl,Insulated
Appliance Dishwasher, Dryer, Microwave, Oven/Range, Refrigerator, Washer
Laundry 7x7 Level: 1
Exterior
Exterior Feature Covered Deck/Patio, Porch
Garage Spaces 2.0
Garage Description 2.0
View Y/N Yes
Water Access Desc Public
View Woods
Roof Type Shingle
Topography Cleared
Building
Foundation Slab
Sewer Septic Tank
Water Public
Level or Stories One
New Construction No
Schools
School District Williamsburg Local S
Others
Miscellaneous Ceiling Fan
Virtual Tour https://listings.nextdoorphotos.com/vd/205412211






