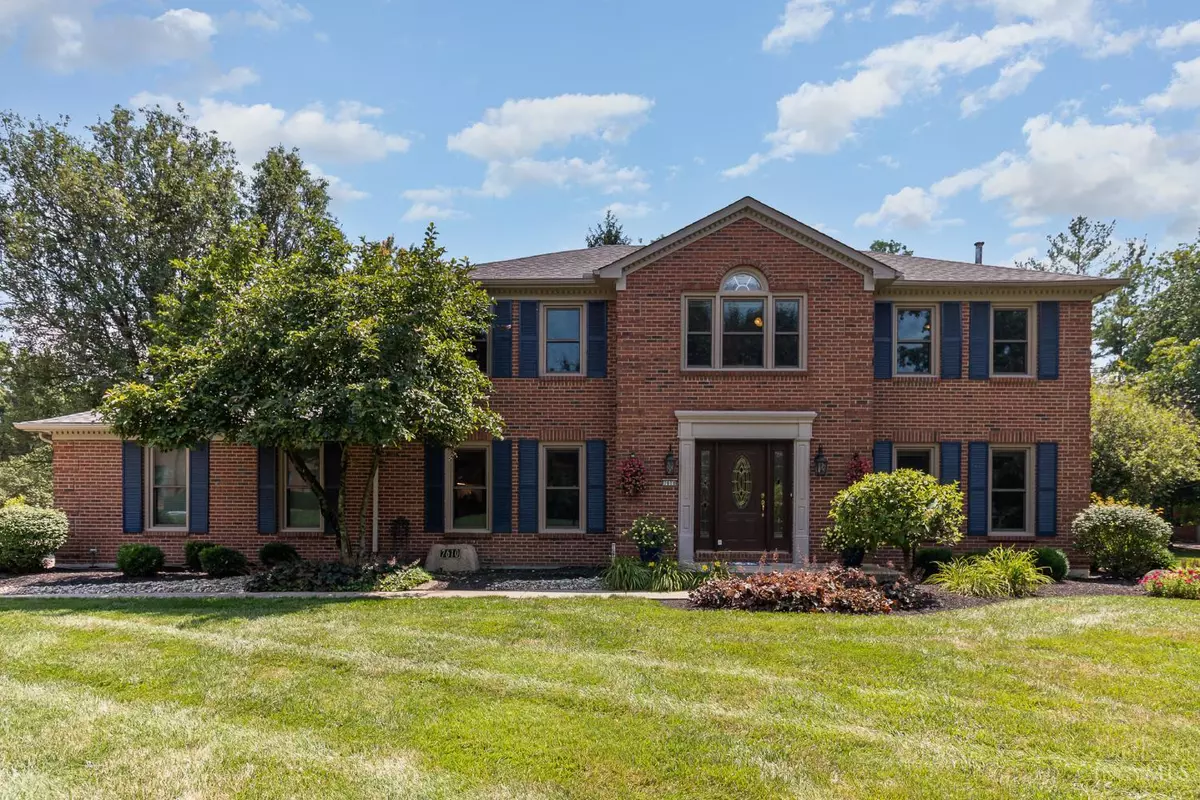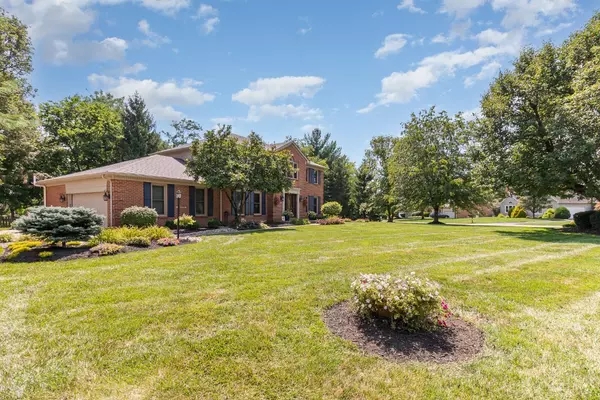7610 Fawnmeadow Ln Sharonville, OH 45241
4 Beds
3 Baths
2,882 SqFt
UPDATED:
Key Details
Property Type Single Family Home
Sub Type Single Family Residence
Listing Status Pending
Purchase Type For Sale
Square Footage 2,882 sqft
Price per Sqft $202
Subdivision Indian Springs
MLS Listing ID 1848913
Style Traditional
Bedrooms 4
Full Baths 2
Half Baths 1
HOA Fees $140/ann
HOA Y/N Yes
Year Built 1988
Lot Size 0.467 Acres
Lot Dimensions 129x165
Property Sub-Type Single Family Residence
Source Cincinnati Multiple Listing Service
Property Description
Location
State OH
County Butler
Area Butler-E12
Zoning Residential
Rooms
Family Room 16x17 Level: 1
Basement Full
Master Bedroom 14 x 17 238
Bedroom 2 13 x 11 143
Bedroom 3 13 x 11 143
Bedroom 4 13 x 12 156
Bedroom 5 0
Living Room 18 x 11 198
Kitchen 14 x 25
Family Room 16 x 17 272
Interior
Interior Features Crown Molding, Natural Woodwork, Skylight, Vaulted Ceiling
Hot Water Gas
Heating Gas
Cooling Central Air
Fireplaces Number 2
Fireplaces Type Gas, Wood
Window Features Vinyl,Insulated
Appliance Dishwasher, Microwave, Oven/Range, Refrigerator
Laundry 15x10 Level: 1
Exterior
Exterior Feature Corner Lot, Deck, Patio, Sprinklers
Garage Spaces 2.0
Garage Description 2.0
Fence Wood
Pool In-Ground
View Y/N No
Water Access Desc Public
Roof Type Shingle
Building
Foundation Poured
Sewer Public Sewer
Water Public
Level or Stories Two
New Construction No
Schools
School District Princeton City Sd
Others
HOA Name Indian Springs HOA
HOA Fee Include AssociationDues






