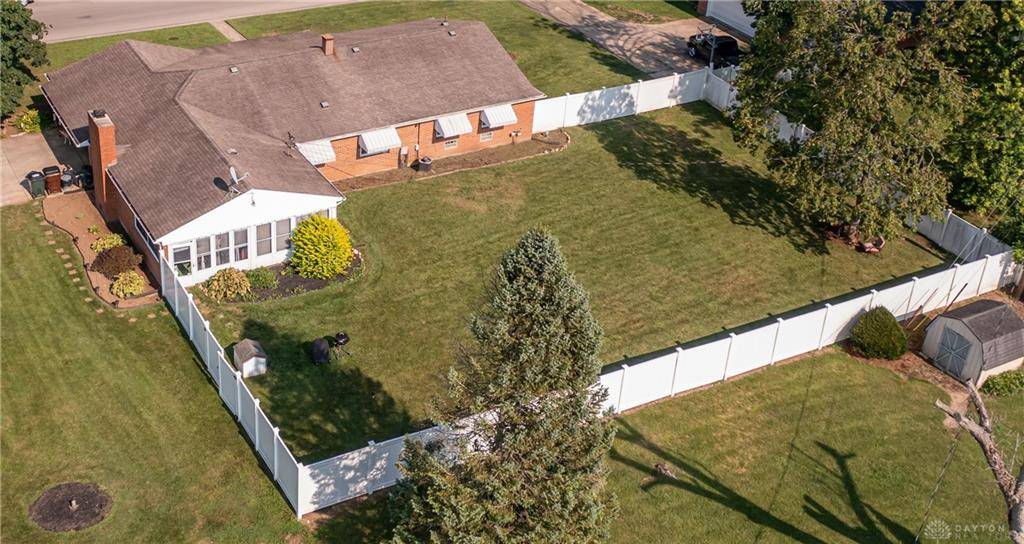21 Elmore Street Trotwood, OH 45426
3 Beds
2 Baths
1,936 SqFt
UPDATED:
Key Details
Property Type Single Family Home
Sub Type Single Family
Listing Status Active
Purchase Type For Sale
Square Footage 1,936 sqft
Price per Sqft $98
MLS Listing ID 939533
Bedrooms 3
Full Baths 2
Year Built 1958
Annual Tax Amount $2,566
Lot Size 0.279 Acres
Lot Dimensions Irregular
Property Sub-Type Single Family
Property Description
Location
State OH
County Montgomery
Zoning Residential
Rooms
Basement Slab
Kitchen Open to Family Room
Main Level, 13*10 Dining Room
Main Level, 15*13 Primary Bedroom
Main Level, 12*11 Bedroom
Main Level, 17*11 Kitchen
Interior
Interior Features Gas Water Heater
Heating Forced Air, Natural Gas
Cooling Central
Fireplaces Type Glass Doors, One, Woodburning
Exterior
Exterior Feature Fence, Porch
Parking Features 2 Car, Attached, Opener, Overhead Storage, 220 Volt Outlet
Utilities Available 220 Volt Outlet, City Water, Natural Gas, Sanitary Sewer, Storm Sewer
Building
Level or Stories 1 Story
Structure Type Brick,Frame,Shingle
Schools
School District Trotwood-Madison
Others
Virtual Tour https://my.matterport.com/show/?m=hqgx3p9DGbt&mls=1






