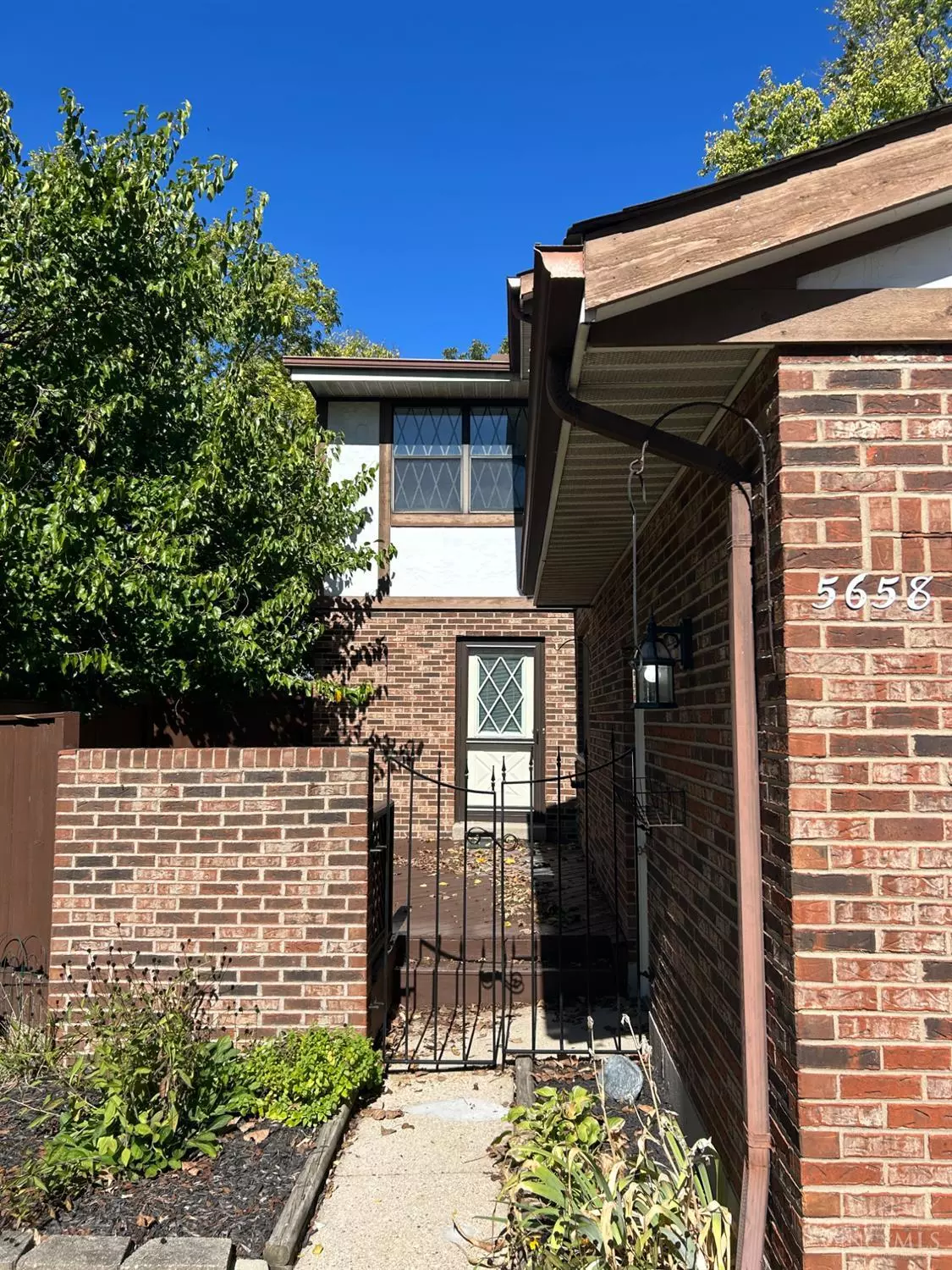
5658 Springdale Rd #10 Colerain Twp, OH 45251
3 Beds
3 Baths
1,370 SqFt
Open House
Sun Nov 23, 12:00pm - 2:00pm
UPDATED:
Key Details
Property Type Condo
Sub Type Condominium
Listing Status Active
Purchase Type For Sale
Square Footage 1,370 sqft
Price per Sqft $142
MLS Listing ID 1848128
Style Tudor
Bedrooms 3
Full Baths 2
Half Baths 1
HOA Fees $375/mo
HOA Y/N Yes
Year Built 1981
Lot Size 10,733 Sqft
Property Sub-Type Condominium
Source Cincinnati Multiple Listing Service
Property Description
Location
State OH
County Hamilton
Area Hamilton-W10
Zoning Residential
Rooms
Family Room 13x10 Level: Basement
Basement Full
Master Bedroom 13 x 12 156
Bedroom 2 12 x 11 132
Bedroom 3 12 x 11 132
Bedroom 4 0
Bedroom 5 0
Living Room 11 x 10 110
Kitchen 16 x 10
Family Room 13 x 10 130
Interior
Hot Water Electric
Heating Electric
Cooling Ceiling Fans, Central Air
Fireplaces Number 2
Fireplaces Type Inoperable
Window Features Vinyl
Appliance Dishwasher, Dryer, Microwave, Oven/Range, Refrigerator, Washer
Laundry 9x6 Level: Basement
Exterior
Exterior Feature Deck, Patio
Garage Spaces 1.0
Garage Description 1.0
View Y/N Yes
Water Access Desc Public
View Woods, Other
Roof Type Shingle
Building
Foundation Poured
Sewer Private Sewer
Water Public
Level or Stories Two
New Construction No
Schools
School District Northwest Local Sd
Others
HOA Fee Include SnowRemoval, Water, AssociationDues, LandscapingCommunity
Miscellaneous Ceiling Fan







