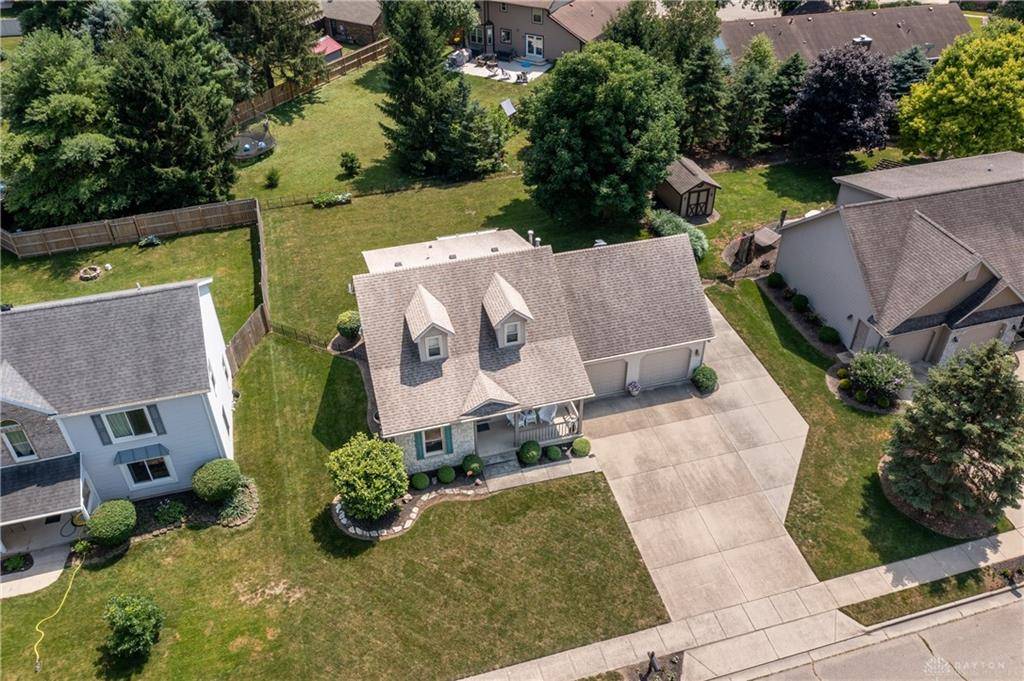1210 Mcgovern Drive Troy, OH 45373
3 Beds
4 Baths
1,443 SqFt
UPDATED:
Key Details
Property Type Single Family Home
Sub Type Single Family
Listing Status Active
Purchase Type For Sale
Square Footage 1,443 sqft
Price per Sqft $218
MLS Listing ID 938540
Bedrooms 3
Full Baths 2
Half Baths 2
Year Built 1993
Annual Tax Amount $2,544
Lot Size 10,624 Sqft
Lot Dimensions 85' x 125'
Property Sub-Type Single Family
Property Description
Location
State OH
County Miami
Zoning Residential
Rooms
Basement Finished
Kitchen Laminate Counters, Open to Family Room
Main Level, 4*4 Entry Room
Main Level, 17*13 Great Room
Second Level, 16*12 Bedroom
Main Level, 11*10 Dining Room
Main Level, 11*9 Eat In Kitchen
Main Level, 15*11 Primary Bedroom
Basement Level, 14*13 Rec Room
Basement Level, 13*12 Family Room
Second Level, 16*11 Bedroom
Basement Level, 17*11 Study/Office
Basement Level, 7*6 Laundry
Main Level, 8*5 Mud Room
Interior
Interior Features Gas Water Heater, High Speed Internet, Paddle Fans, Smoke Alarm(s), Walk in Closet
Heating Forced Air, Natural Gas
Cooling Central
Fireplaces Type Gas, Glass Doors, Starter
Exterior
Exterior Feature Cable TV, Deck, Fence, Porch
Parking Features 2 Car, Attached, Opener, Storage
Utilities Available 220 Volt Outlet, City Water, Natural Gas, Sanitary Sewer
Building
Level or Stories 1.5 Story
Structure Type Stone,Vinyl
Schools
School District Troy
Others
Ownership Estate/Guardianship






