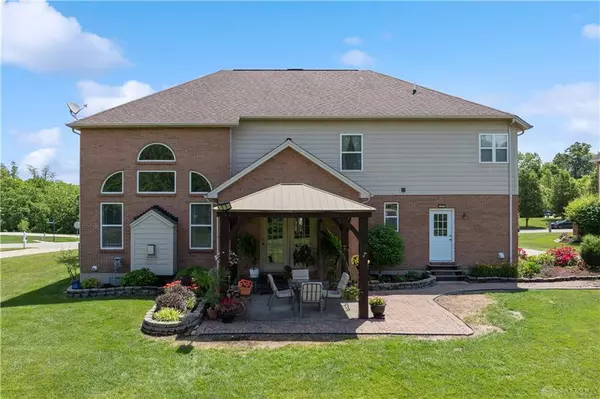5535 Longhunter Chase Drive Liberty Twp, OH 45044
4 Beds
3 Baths
3,868 SqFt
UPDATED:
Key Details
Property Type Single Family Home
Sub Type Single Family
Listing Status Pending
Purchase Type For Sale
Square Footage 3,868 sqft
Price per Sqft $155
MLS Listing ID 936552
Bedrooms 4
Full Baths 2
Half Baths 1
Year Built 2004
Annual Tax Amount $7,350
Lot Size 0.623 Acres
Lot Dimensions 102x270
Property Sub-Type Single Family
Property Description
Location
State OH
County Butler
Zoning Residential
Rooms
Basement Unfinished
Kitchen Granite Counters
Second Level, 20*16 Primary Bedroom
Main Level, 16*14 Dining Room
Second Level, 13*13 Bedroom
Second Level, 13*15 Bedroom
Second Level, 13*15 Bedroom
Main Level, 20*14 Kitchen
Main Level, 9*16 Laundry
Interior
Heating Forced Air, Natural Gas
Cooling Central
Fireplaces Type Electric
Exterior
Exterior Feature Lawn Sprinkler, Satellite Dish
Parking Features 3 Car
Utilities Available City Water
Building
Level or Stories 2 Story
Structure Type Brick
Schools
School District Lakota






