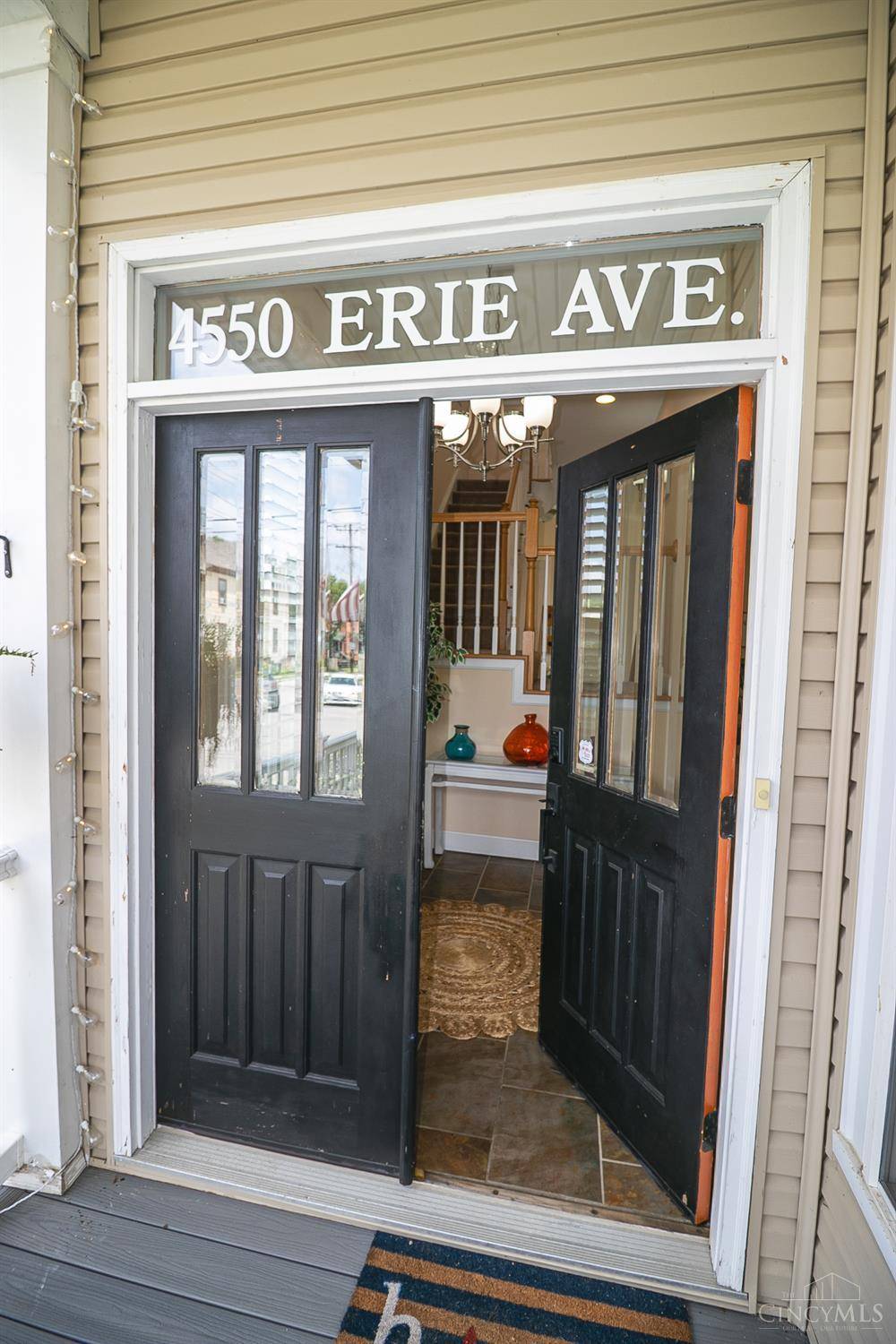4550 Erie Ave Cincinnati, OH 45227
3 Beds
2 Baths
2,313 SqFt
OPEN HOUSE
Thu Jul 24, 6:00pm - 8:00pm
UPDATED:
Key Details
Property Type Single Family Home
Sub Type Single Family Residence
Listing Status Active
Purchase Type For Sale
Square Footage 2,313 sqft
Price per Sqft $172
MLS Listing ID 1845407
Style Traditional
Bedrooms 3
Full Baths 2
HOA Y/N No
Year Built 1895
Lot Size 6,141 Sqft
Property Sub-Type Single Family Residence
Source Cincinnati Multiple Listing Service
Property Description
Location
State OH
County Hamilton
Area Hamilton-E04
Zoning Residential
Rooms
Family Room 23x14 Level: 1
Basement Full
Master Bedroom 15 x 15 225
Bedroom 2 15 x 12 180
Bedroom 3 15 x 11 165
Bedroom 4 0
Bedroom 5 0
Living Room 0
Dining Room 16 x 15 16x15 Level: 1
Kitchen 17 x 15
Family Room 23 x 14 322
Interior
Interior Features Other
Hot Water Electric
Heating Forced Air, Gas
Cooling Ceiling Fans, Central Air
Fireplaces Number 2
Fireplaces Type Ceramic, Gas
Window Features Vinyl,Insulated
Appliance Dishwasher, Dryer, Microwave, Oven/Range, Refrigerator, Washer
Laundry 8x7 Level: 1
Exterior
Exterior Feature Corner Lot, Porch, Yard Lights
View Y/N No
Water Access Desc Public
Roof Type Shingle
Topography Cleared,Level
Building
Foundation Stone
Sewer Public Sewer
Water Public
Level or Stories Two
New Construction No
Schools
School District Cincinnati City Sd
Others
Assessment Amount $273,800
Miscellaneous 220 Volt,Attic Storage,Busline Near,Cable,Ceiling Fan,Smoke Alarm,Other






