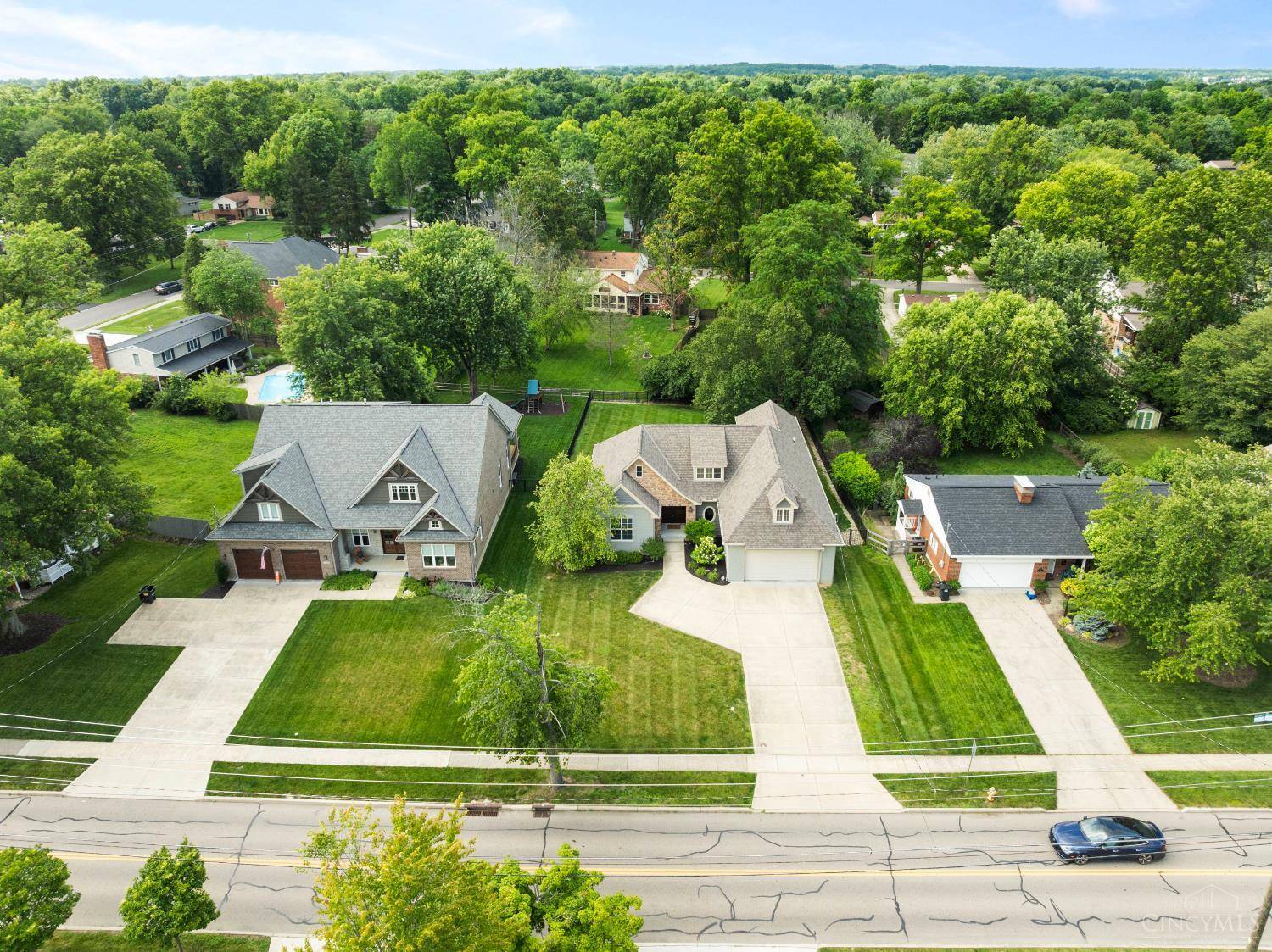7920 Mitchell Farm Ln Montgomery, OH 45242
4 Beds
4 Baths
3,325 SqFt
UPDATED:
Key Details
Property Type Single Family Home
Sub Type Single Family Residence
Listing Status Active
Purchase Type For Sale
Square Footage 3,325 sqft
Price per Sqft $300
MLS Listing ID 1845491
Style Ranch
Bedrooms 4
Full Baths 3
Half Baths 1
HOA Y/N No
Year Built 2016
Lot Size 0.351 Acres
Lot Dimensions 80 X 187.77 IRR
Property Sub-Type Single Family Residence
Source Cincinnati Multiple Listing Service
Property Description
Location
State OH
County Hamilton
Area Hamilton-E06
Zoning Residential
Rooms
Family Room 37x21 Level: Lower
Basement Full
Master Bedroom 12 x 12 144
Bedroom 2 12 x 18 216
Bedroom 3 13 x 11 143
Bedroom 4 14 x 13 182
Bedroom 5 0
Living Room 20 x 15 300
Dining Room 12 x 10 12x10 Level: 1
Kitchen 19 x 13
Family Room 37 x 21 777
Interior
Interior Features 9Ft + Ceiling, Crown Molding, Multi Panel Doors
Hot Water Gas
Heating Forced Air, Gas
Cooling Central Air
Fireplaces Number 1
Fireplaces Type Gas, Wood
Window Features Vinyl,Insulated
Appliance Dishwasher, Double Oven, Gas Cooktop, Microwave, Refrigerator
Laundry 8x6 Level: 1
Exterior
Exterior Feature Deck
Garage Spaces 2.0
Garage Description 2.0
View Y/N No
Water Access Desc Public
Roof Type Shingle
Building
Foundation Poured
Sewer Public Sewer
Water Public
Level or Stories One
New Construction No
Schools
School District Sycamore Community C
Others
Miscellaneous Cable,Ceiling Fan,Recessed Lights






