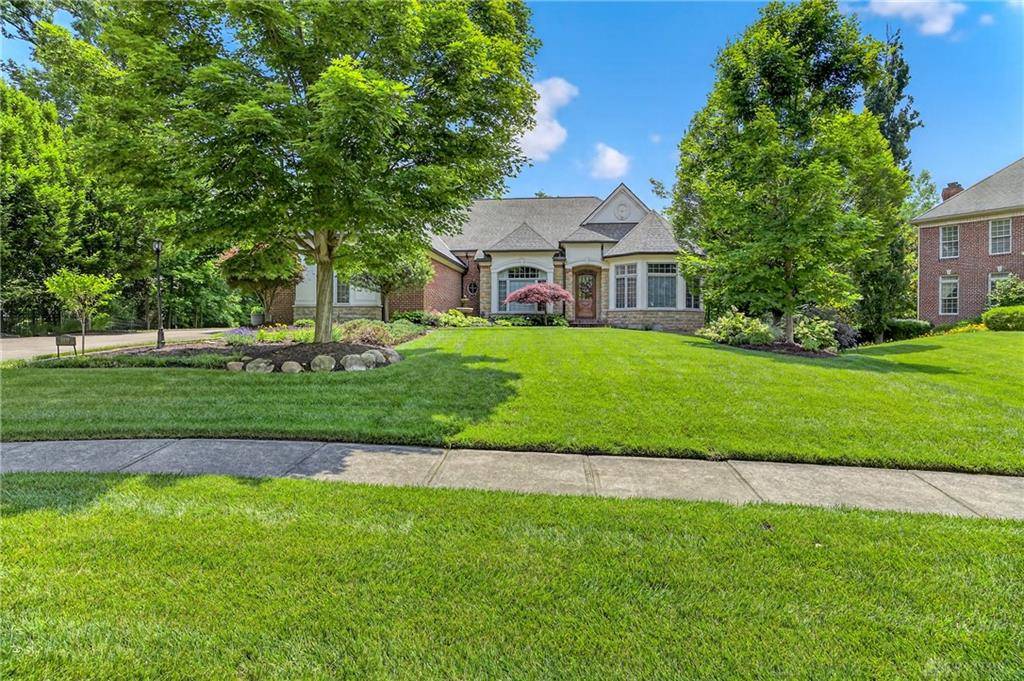1028 Wild Hickory Lane Dayton, OH 45458
4 Beds
4 Baths
5,025 SqFt
UPDATED:
Key Details
Property Type Single Family Home
Sub Type Single Family
Listing Status Active
Purchase Type For Sale
Square Footage 5,025 sqft
Price per Sqft $184
MLS Listing ID 937378
Bedrooms 4
Full Baths 3
Half Baths 1
HOA Fees $375/ann
Year Built 2002
Annual Tax Amount $14,204
Lot Size 0.740 Acres
Lot Dimensions .741
Property Sub-Type Single Family
Property Description
From the moment you arrive, you'll appreciate the paver driveway and walkways, three additional parking spaces, striking stone retaining walls, a tranquil garden bridge, and multiple private retreat areas for year-round relaxation.
Inside, you'll find gleaming hardwood floors and elegant French doors leading to a study with built-ins and bay windows. Architectural details abound, including graceful curved archways, a coffered ceiling in the great room, and a stunning marble-surround gas fireplace with peaceful views of the backyard. The formal dining room flows beautifully for entertaining.
The gourmet kitchen boasts rich cherry cabinetry, professional-grade stainless appliances, granite countertops, and a spacious island. It opens to a cozy gathering room with a fireplace and provides access to a 16' x 14' sunroom—perfect for year-round enjoyment.
Retreat to the expansive primary suite featuring dual walk-in closets, a luxurious marble bath, split vanities, and generous storage. The walkout lower level is an entertainer's dream with two bedrooms—each with its own en-suite bath—an exercise room (or optional fourth bedroom), a wet bar that seats six, a wine room, and two large recreation areas.
This one-of-a-kind home offers the perfect balance of sophistication, comfort, and seclusion. Don't miss your chance to own a rare gem in Waterbury Woods II!
Location
State OH
County Montgomery
Zoning Residential
Rooms
Basement Finished, Walkout
Kitchen Granite Counters, Island
Main Level, 17*15 Kitchen
Main Level, 15*18 Study/Office
Main Level, 14*16 Dining Room
Main Level, 8*8 Entry Room
Main Level, 23*14 Primary Bedroom
Main Level, 29*23 Living Room
Main Level, 17*17 Breakfast Room
Main Level, 16*14 Screened Patio
Main Level, 11*6 Laundry
Basement Level, 24*18 Game Room
Basement Level, 18*13 Bedroom
Basement Level, 18*15 Bedroom
Basement Level, 15*37 Utility Room
Basement Level, 9*6 Wine Room
Basement Level, 15*14 Bedroom
Basement Level, 25*20 Family Room
Interior
Interior Features Bar / Wet Bar, Jetted Tub, Walk in Closet
Heating Air Cleaner, Forced Air, Humidifier, Natural Gas
Cooling Central
Fireplaces Type Gas
Exterior
Parking Features 3 Car
Building
Level or Stories 1 Story
Structure Type Brick,Stone
Schools
School District Centerville






