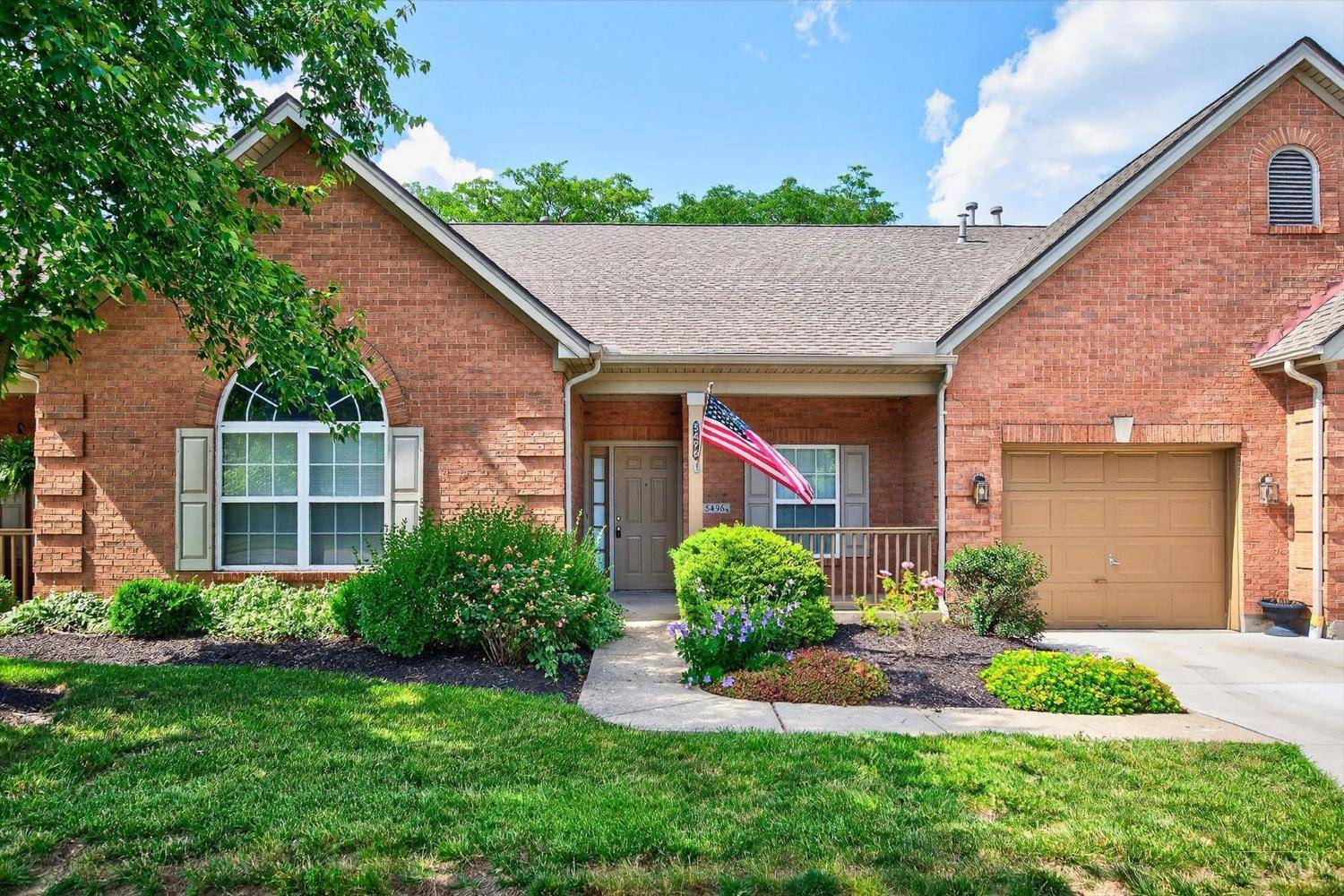$347,000
$345,000
0.6%For more information regarding the value of a property, please contact us for a free consultation.
5496 Harbourside Dr Deerfield Twp., OH 45040
2 Beds
2 Baths
2,025 SqFt
Key Details
Sold Price $347,000
Property Type Condo
Sub Type Condominium
Listing Status Sold
Purchase Type For Sale
Square Footage 2,025 sqft
Price per Sqft $171
Subdivision Harbourwatch
MLS Listing ID 1845582
Sold Date 07/09/25
Style Ranch
Bedrooms 2
Full Baths 2
HOA Fees $370/mo
HOA Y/N Yes
Year Built 2001
Lot Size 1,537 Sqft
Property Sub-Type Condominium
Source Cincinnati Multiple Listing Service
Property Description
Inviting & Welcoming Brick Ranch Condo In Highly Desirable Area Of Deerfield Township Close To Shops, Dining, Schools & Freeway! Turn Key First Floor Living Including Laundry & Attached Garage PLUS Finished Lower Level For Extra Living Space & Abundant Storage! 2 Large Bedrooms & 2 Full Baths On Main Level w/ Vaulted Primary, Walk-In Closet & Attached Ensuite Bathroom w/ Jetted Tub, Shower & Double Vanity. Gleaming Hardwood Floors On Entire First Floor- Granite Kitchen w/ Newer SS Appliances- Vaulted Great Room w/ Wall Of Windows & Gas FP Open To Formal Dining w/ Wainscoting. Wooded Views Off Your Private Screened Sun Room & Private Deck. 3 Finished Rooms In Lower Level & Massive Unfinished Area For Storage. Over 2,000 SF Of Finished Living Space In Harbourwatch Pool/Tennis Community!
Location
State OH
County Warren
Area Warren-E09
Zoning Residential
Rooms
Family Room 22x18 Level: 1
Basement Full
Master Bedroom 15 x 14 210
Bedroom 2 12 x 12 144
Bedroom 3 0
Bedroom 4 0
Bedroom 5 0
Living Room 13 x 10 130
Dining Room 15 x 11 15x11 Level: 1
Kitchen 12 x 11
Family Room 22 x 18 396
Interior
Interior Features 9Ft + Ceiling, Crown Molding, Multi Panel Doors, Vaulted Ceiling
Hot Water Gas
Heating Forced Air, Gas
Cooling Central Air
Fireplaces Number 1
Fireplaces Type Marble, Gas
Window Features Double Pane,Vinyl,Insulated
Appliance Dishwasher, Dryer, Garbage Disposal, Microwave, Oven/Range, Refrigerator, Washer
Laundry 8x5 Level: 1
Exterior
Exterior Feature Deck, Enclosed Porch, Porch, Wooded Lot
Garage Spaces 1.0
Garage Description 1.0
View Y/N Yes
Water Access Desc Public
View Woods
Roof Type Shingle
Topography Cleared,Level
Building
Entry Level 1
Foundation Poured
Sewer Public Sewer
Water Public
Level or Stories One
New Construction No
Schools
School District Mason City Sd
Others
HOA Fee Include Trash, Water, AssociationDues, Clubhouse, ExerciseFacility, LandscapingUnit, LandscapingCommunity, PlayArea, Pool, ProfessionalMgt, Tennis
Read Less
Want to know what your home might be worth? Contact us for a FREE valuation!

Our team is ready to help you sell your home for the highest possible price ASAP

Bought with Comey & Shepherd





