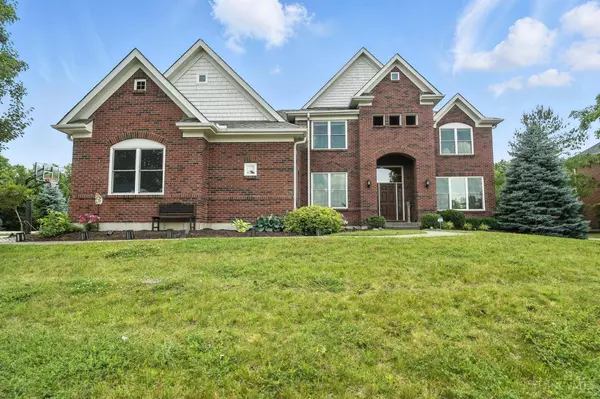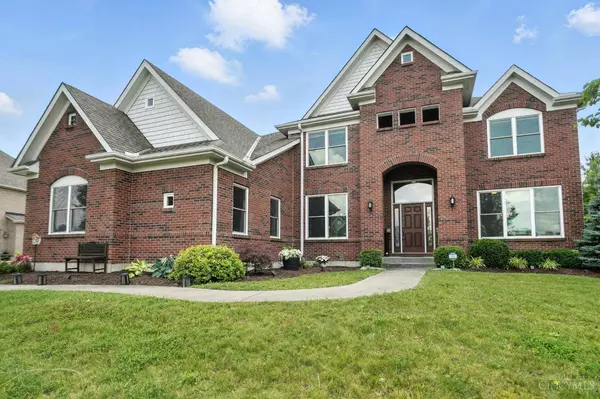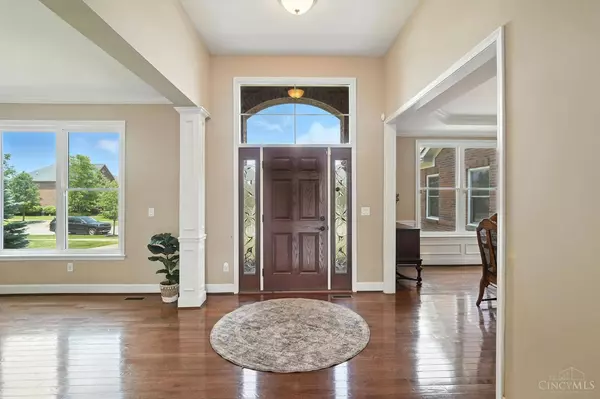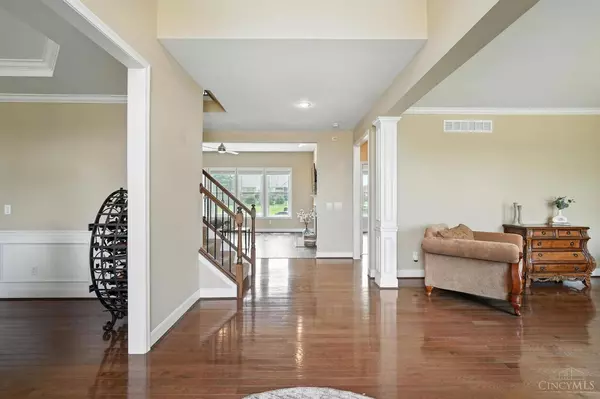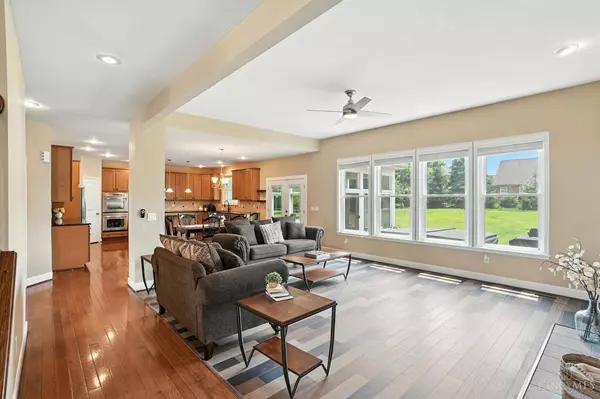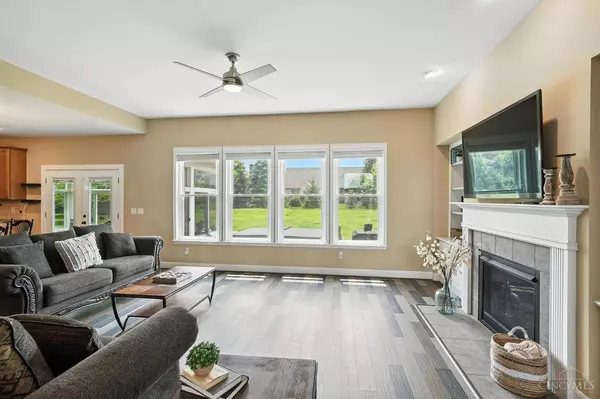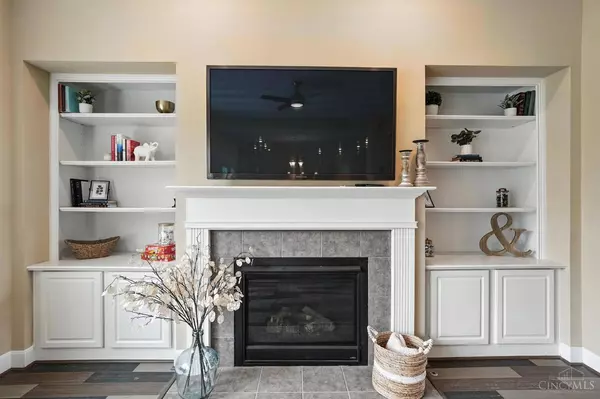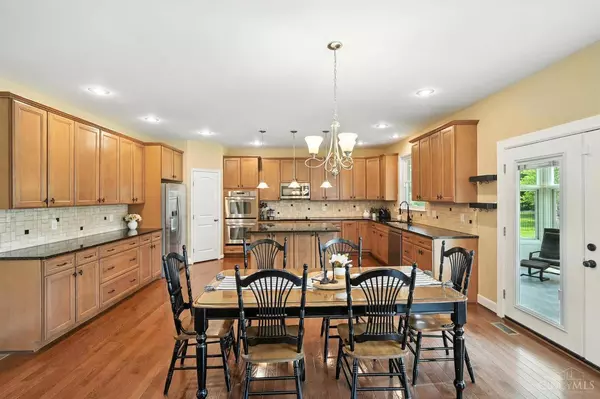
GALLERY
PROPERTY DETAIL
Key Details
Sold Price $875,0002.8%
Property Type Single Family Home
Sub Type Single Family Residence
Listing Status Sold
Purchase Type For Sale
Square Footage 4, 704 sqft
Price per Sqft $186
MLS Listing ID 1845047
Sold Date 07/31/25
Style Traditional
Bedrooms 5
Full Baths 5
Half Baths 1
HOA Fees $300/mo
HOA Y/N Yes
Year Built 2012
Property Sub-Type Single Family Residence
Source Cincinnati Multiple Listing Service
Location
State OH
County Butler
Area Butler-E12
Zoning Residential
Rooms
Family Room 19x19 Level: 1
Basement Full
Master Bedroom 22 x 15 330
Bedroom 2 16 x 12 192
Bedroom 3 12 x 16 192
Bedroom 4 14 x 12 168
Bedroom 5 18 x 17 306
Living Room 14 x 15 210
Dining Room 12 x 16 12x16 Level: 1
Kitchen 21 x 18
Family Room 19 x 19 361
Building
Foundation Poured
Sewer Public Sewer
Water Public
Level or Stories Two
New Construction No
Interior
Interior Features 9Ft + Ceiling, Natural Woodwork
Hot Water Electric
Heating Gas
Cooling Central Air
Fireplaces Number 1
Fireplaces Type Gas
Window Features Double Hung,Double Pane,Vinyl
Appliance Dishwasher, Double Oven, Dryer, Electric Cooktop, Garbage Disposal, Microwave, Refrigerator, Washer
Exterior
Garage Spaces 3.0
Garage Description 3.0
Fence Metal
View Y/N No
Water Access Desc Public
Roof Type Shingle
Schools
School District Lakota Local Sd
Others
HOA Fee Include AssociationDues, Clubhouse, LandscapingCommunity, ProfessionalMgt, WalkingTrails
Assessment Amount $13
SIMILAR HOMES FOR SALE
Check for similar Single Family Homes at price around $875,000 in West Chester,OH
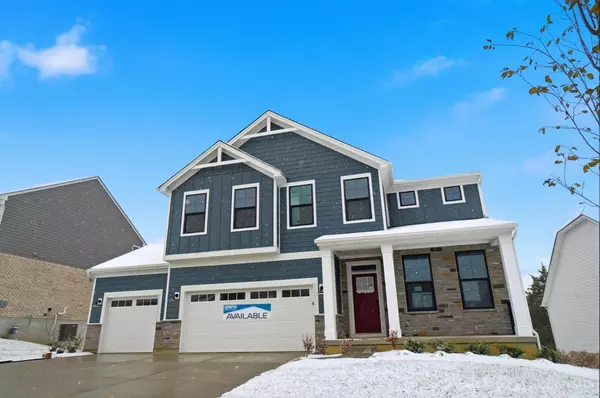
Active
$683,900
6729 Maverick Dr, West Chester, OH 45069
Listed by Real Link4 Beds 5 Baths 2,788 SqFt
Pending
$926,500
9509 Butler Warren Rd, West Chester, OH 45069
Listed by Keller Williams Seven Hills Re4 Beds 5 Baths 0.54 Acres Lot
Open House
$629,000
9302 W Meadow Dr, West Chester, OH 45069
Listed by OwnerLand Realty, Inc.3 Beds 2 Baths 1,906 SqFt
CONTACT


